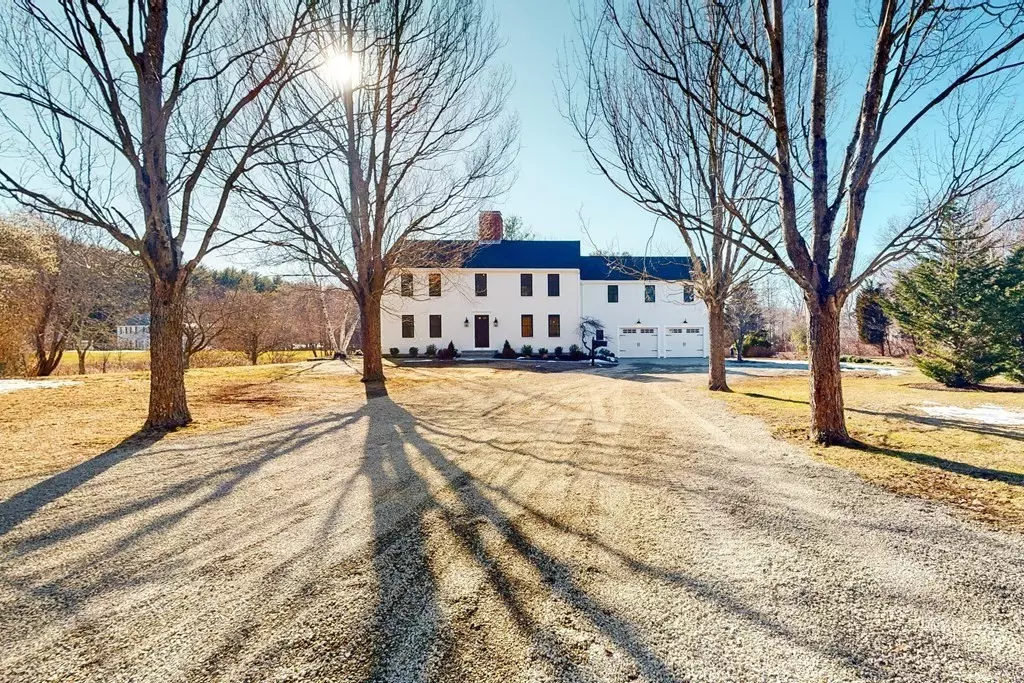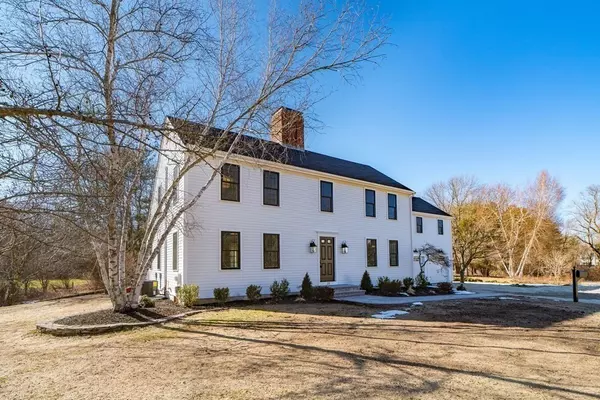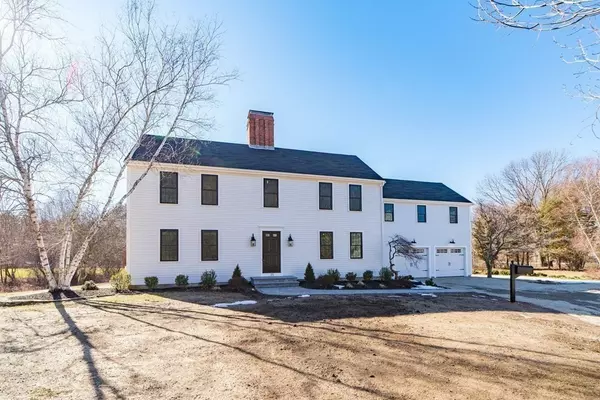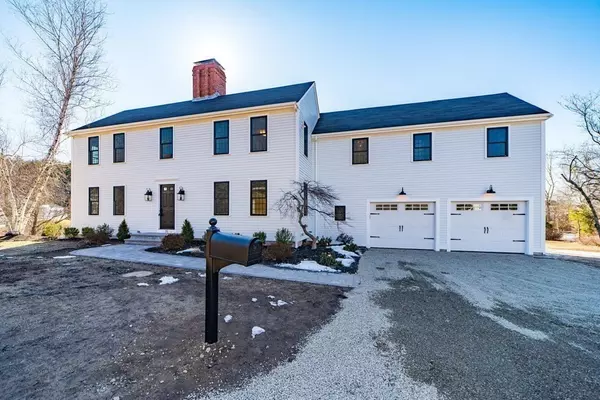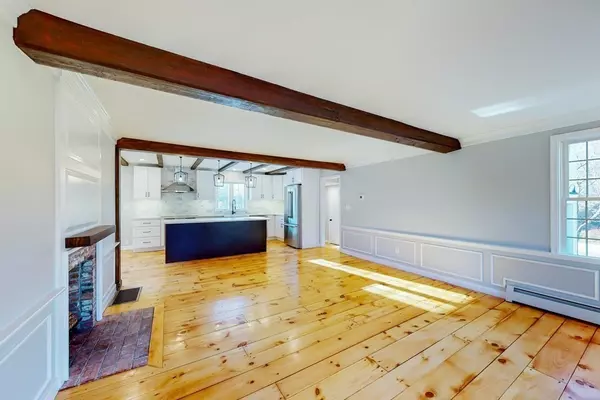$1,591,000
$1,350,000
17.9%For more information regarding the value of a property, please contact us for a free consultation.
25 Charles St Hingham, MA 02043
4 Beds
3.5 Baths
3,312 SqFt
Key Details
Sold Price $1,591,000
Property Type Single Family Home
Sub Type Single Family Residence
Listing Status Sold
Purchase Type For Sale
Square Footage 3,312 sqft
Price per Sqft $480
MLS Listing ID 72793307
Sold Date 06/14/21
Style Colonial
Bedrooms 4
Full Baths 3
Half Baths 1
HOA Y/N false
Year Built 1984
Annual Tax Amount $10,389
Tax Year 2021
Lot Size 0.920 Acres
Acres 0.92
Property Sub-Type Single Family Residence
Property Description
Gorgeous remodel of a classic Colonial Farmhouse offers perfect blend of historic and modern. Originally built in 1984 as a replica, this home has now been completely updated to fit the style and finishes of today. Wide pine floors gleam through out the open floor plan. The kitchen takes center stage with Quartz countertops, large island, marble backsplash, and Thermador appliances. New heating and Central A/C systems along with 3 first floor fireplaces are sure to keep you comfortable no matter the weather. 4 large bedrooms and 3 full bathrooms on the 2nd floor. The large master bedroom is adorned with it's own fireplace, walk in closet, and marble master bathroom. Basement allows perfect storage/workshop area or finish off as it already contains a french drain and good height. Expansive backyard, large patio, and fieldstone wall lead to an abutting creek and access to the private pond providing a truly idyllic backdrop this wonderful home. 3D Tour and private showings only.
Location
State MA
County Plymouth
Zoning RC
Direction GPS
Rooms
Family Room Beamed Ceilings, Flooring - Wood, Open Floorplan, Recessed Lighting, Remodeled, Slider
Basement Full
Primary Bedroom Level Second
Dining Room Beamed Ceilings, Flooring - Wood, Open Floorplan, Wainscoting
Kitchen Flooring - Wood, Window(s) - Picture, Countertops - Stone/Granite/Solid, Kitchen Island, Cabinets - Upgraded, Open Floorplan, Recessed Lighting, Remodeled, Lighting - Pendant
Interior
Interior Features Bathroom - Half, Wainscoting, Lighting - Overhead, Recessed Lighting, Beadboard, Bathroom, Home Office, Sitting Room
Heating Baseboard, Oil, ENERGY STAR Qualified Equipment
Cooling Central Air
Flooring Wood, Tile, Marble, Pine, Flooring - Wood
Fireplaces Number 4
Fireplaces Type Dining Room, Family Room, Living Room, Master Bedroom
Appliance Microwave, ENERGY STAR Qualified Refrigerator, ENERGY STAR Qualified Dishwasher, Rangetop - ENERGY STAR, Oven - ENERGY STAR, Plumbed For Ice Maker, Utility Connections for Electric Range, Utility Connections for Electric Oven
Laundry Flooring - Stone/Ceramic Tile, Electric Dryer Hookup, Remodeled, Washer Hookup, Lighting - Overhead, Second Floor
Exterior
Exterior Feature Storage
Garage Spaces 2.0
Utilities Available for Electric Range, for Electric Oven, Icemaker Connection
Waterfront Description Waterfront, Beach Front, Stream, Pond, 1 to 2 Mile To Beach
View Y/N Yes
View Scenic View(s)
Roof Type Shingle
Total Parking Spaces 8
Garage Yes
Building
Lot Description Wooded
Foundation Concrete Perimeter
Sewer Private Sewer
Water Public
Architectural Style Colonial
Read Less
Want to know what your home might be worth? Contact us for a FREE valuation!

Our team is ready to help you sell your home for the highest possible price ASAP
Bought with Olivia Brown • Keller Williams Realty

