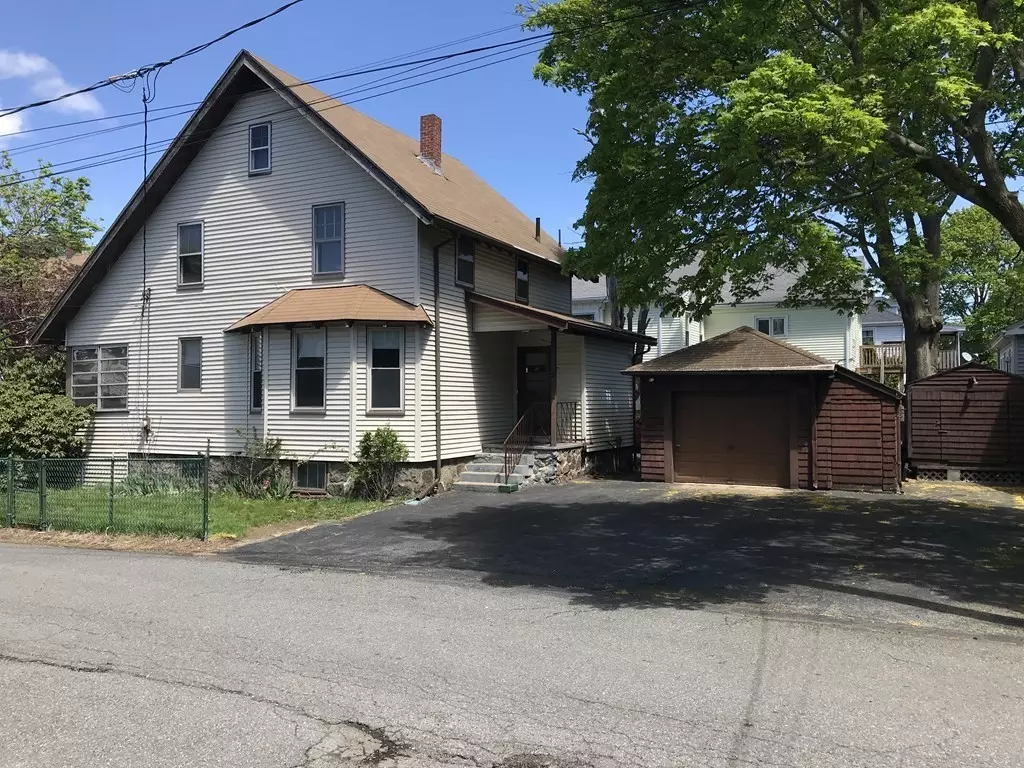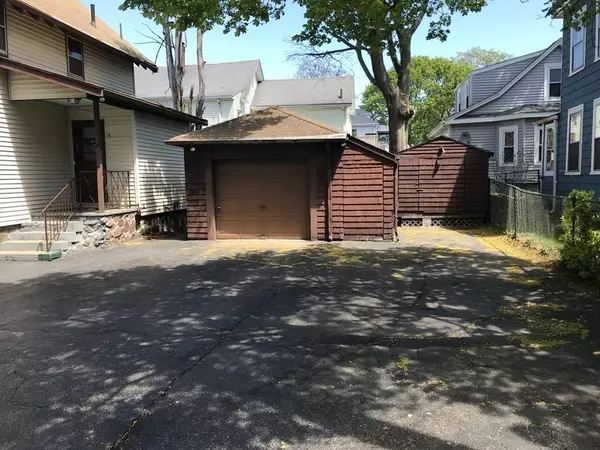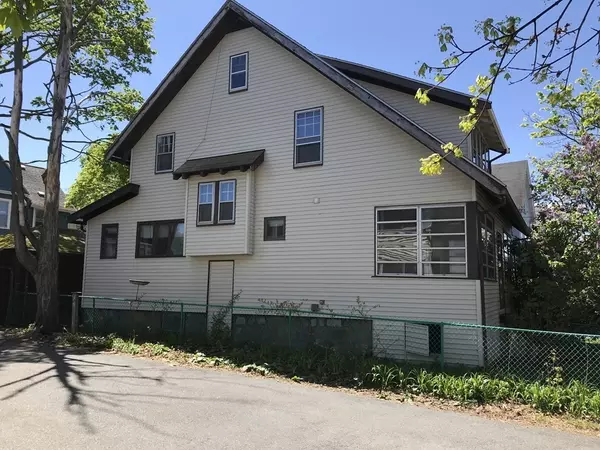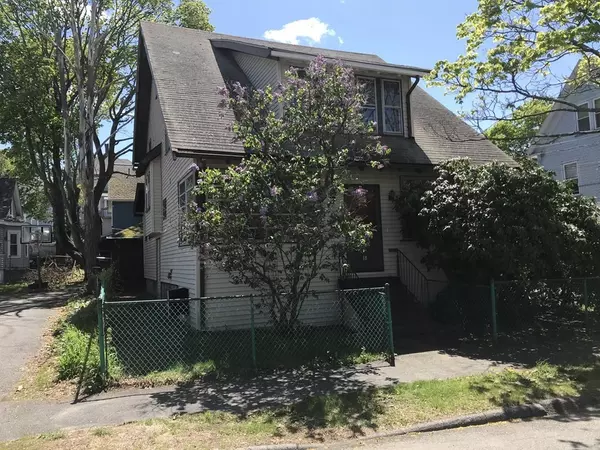$410,000
$439,900
6.8%For more information regarding the value of a property, please contact us for a free consultation.
18 Jackson Street Saugus, MA 01906
3 Beds
2 Baths
1,533 SqFt
Key Details
Sold Price $410,000
Property Type Single Family Home
Sub Type Single Family Residence
Listing Status Sold
Purchase Type For Sale
Square Footage 1,533 sqft
Price per Sqft $267
Subdivision Cliftondale
MLS Listing ID 72827585
Sold Date 06/16/21
Style Colonial
Bedrooms 3
Full Baths 2
Year Built 1910
Annual Tax Amount $4,631
Tax Year 2021
Lot Size 3,920 Sqft
Acres 0.09
Property Description
Nicely located on a corner lot in the Cliftondale neighborhood of Saugus is this 6 room, 3 bedroom 2 bath Colonial style home. This home has been owned by the same family for many years! Eat-in kitchen with pantry area, formal living room and dining room, front enclosed 3 season porch to enjoy the cool summer breeze, convenient first floor bathroom with oversized shower. Second floor offers 3 spacious bedrooms offering ample closet space and full bath. Walk up attic has finishing potential to allow for extra living space! Unfinished walk out basement. Nice level fenced yard, one car detached garage plus exterior storage shed, paved driveway for off street parking. Bring your personal touch to make this property your forever home!
Location
State MA
County Essex
Area Cliftondale
Zoning 101
Direction Essex St., Lincoln Ave.(Cliftondale Square) or Central St. to Jackson St.
Rooms
Basement Full, Walk-Out Access, Interior Entry, Concrete, Unfinished
Primary Bedroom Level Second
Dining Room Ceiling Fan(s), Closet/Cabinets - Custom Built, Flooring - Wood
Kitchen Ceiling Fan(s), Flooring - Vinyl, Gas Stove
Interior
Heating Forced Air, Oil
Cooling None
Flooring Wood, Vinyl
Appliance Range, Refrigerator, Washer, Dryer, Gas Water Heater, Tank Water Heater, Utility Connections for Gas Range
Laundry In Basement
Exterior
Exterior Feature Storage
Garage Spaces 1.0
Community Features Public Transportation, Shopping, Park, Walk/Jog Trails, Bike Path, House of Worship, Public School
Utilities Available for Gas Range
Waterfront false
Roof Type Shingle
Total Parking Spaces 3
Garage Yes
Building
Lot Description Corner Lot
Foundation Stone, Brick/Mortar
Sewer Public Sewer
Water Public
Read Less
Want to know what your home might be worth? Contact us for a FREE valuation!

Our team is ready to help you sell your home for the highest possible price ASAP
Bought with Hien Lieu • RE/MAX 360






