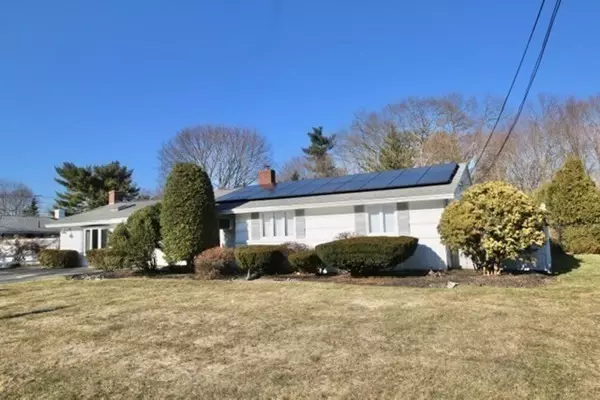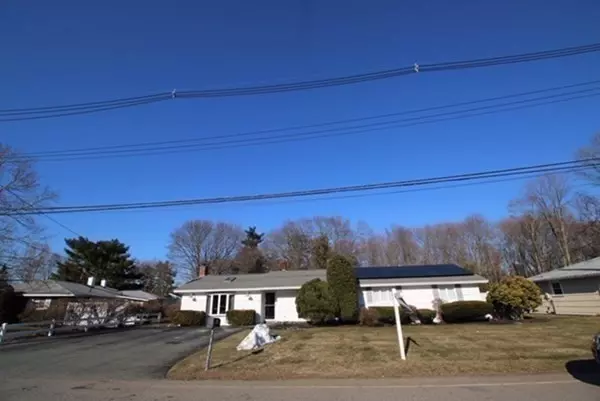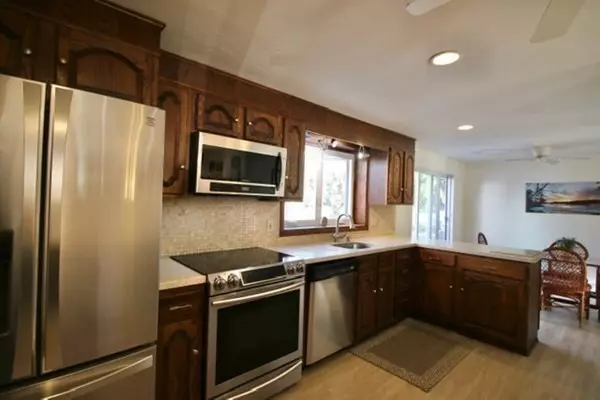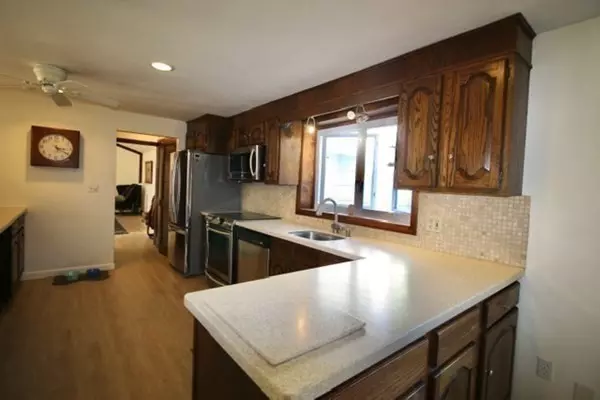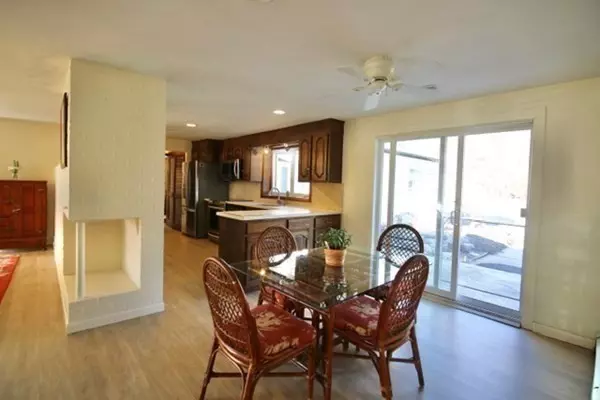$670,000
$690,000
2.9%For more information regarding the value of a property, please contact us for a free consultation.
16 Wentworth Road Canton, MA 02021
4 Beds
2.5 Baths
2,624 SqFt
Key Details
Sold Price $670,000
Property Type Single Family Home
Sub Type Single Family Residence
Listing Status Sold
Purchase Type For Sale
Square Footage 2,624 sqft
Price per Sqft $255
MLS Listing ID 72797244
Sold Date 06/18/21
Style Contemporary, Raised Ranch
Bedrooms 4
Full Baths 2
Half Baths 1
Year Built 1960
Annual Tax Amount $6,681
Tax Year 2021
Lot Size 0.310 Acres
Acres 0.31
Property Sub-Type Single Family Residence
Property Description
Don't miss this spacious ranch home designed for family entertaining all year round all on a semi-private 13,600 square ft. lot, a six-car driveway & only 3-5 minutes from route 95. It features a massive great rm with a fireplace, great natural lighting enhanced by skylights & recessed lighting throughout. A massive solar array provides lower electric bills. Adjacent to the renovated kitchen with stainless steel appliances & Corian countertops, the open floorplan provides your family with an eating nook, overlooking the in-ground pool, surrounded by an oasis of ornamental grasses & colorful perennials, maintained by the in-ground irrigation system. The three-size bedrms, one full & one-half bath, a comfortable den, large open dining rm, & utility/office complete the floor plan of the main house. The home also has an accessory apartment with a private entrance, efficient kitchen, living/dining area, bedrm with a walk-in closet, & full bath.
Location
State MA
County Norfolk
Zoning SRB
Direction Washington Street or Randolph St to Wentworth
Rooms
Family Room Ceiling Fan(s), Flooring - Vinyl
Primary Bedroom Level Main
Dining Room Flooring - Vinyl, Window(s) - Picture, Open Floorplan
Kitchen Ceiling Fan(s), Flooring - Vinyl, Dining Area, Countertops - Stone/Granite/Solid, Cabinets - Upgraded, Open Floorplan, Remodeled, Slider
Interior
Interior Features Ceiling Fan(s), Closet - Walk-in, Closet, Open Floor Plan, Bathroom - 3/4, Bathroom - With Shower Stall, Countertops - Upgraded, Living/Dining Rm Combo, Bedroom, Bathroom, Kitchen
Heating Oil
Cooling None
Flooring Tile, Vinyl, Carpet, Flooring - Stone/Ceramic Tile, Flooring - Wall to Wall Carpet
Fireplaces Number 1
Fireplaces Type Living Room
Appliance Range, Dishwasher, Disposal, Microwave, Refrigerator, Washer, Dryer, Oil Water Heater, Utility Connections for Electric Oven, Utility Connections for Electric Dryer
Laundry Laundry Closet, First Floor
Exterior
Exterior Feature Storage, Sprinkler System, Decorative Lighting, Garden
Fence Fenced/Enclosed, Fenced
Pool In Ground
Community Features Public Transportation, Shopping, Medical Facility, Highway Access, House of Worship, Public School, T-Station
Utilities Available for Electric Oven, for Electric Dryer
Roof Type Shingle
Total Parking Spaces 6
Garage No
Private Pool true
Building
Lot Description Level
Foundation Slab
Sewer Public Sewer
Water Public
Architectural Style Contemporary, Raised Ranch
Read Less
Want to know what your home might be worth? Contact us for a FREE valuation!

Our team is ready to help you sell your home for the highest possible price ASAP
Bought with Masha Senderovich • Keller Williams Realty

