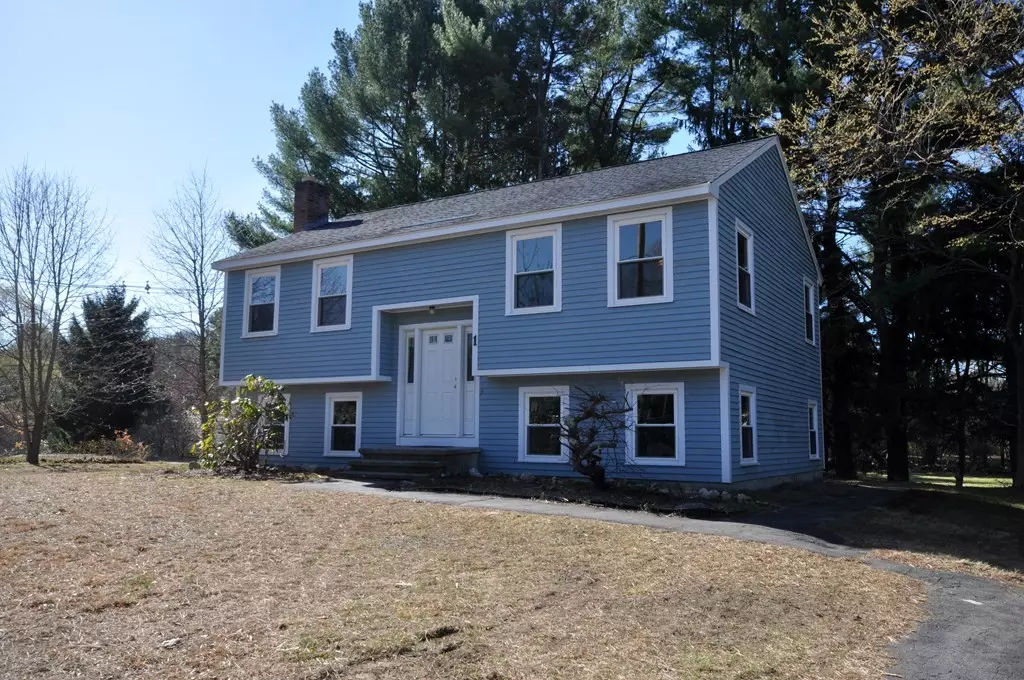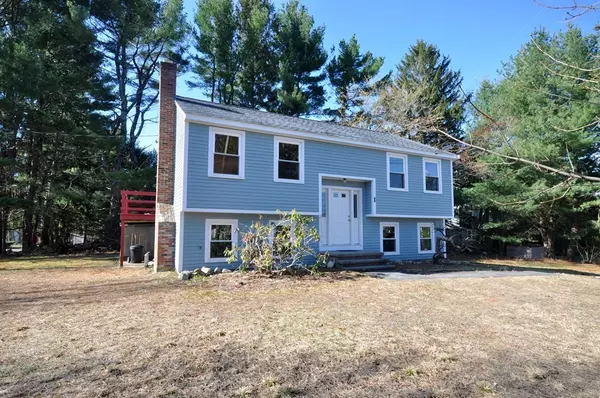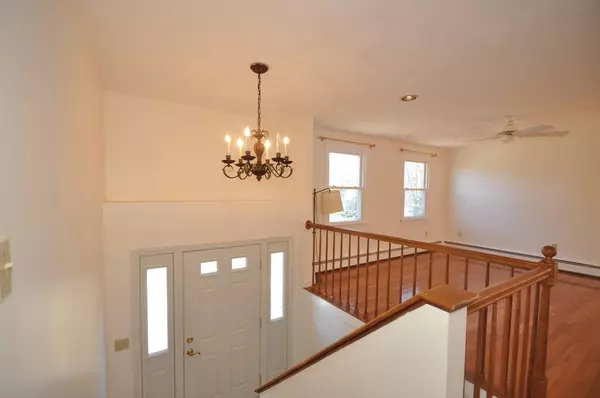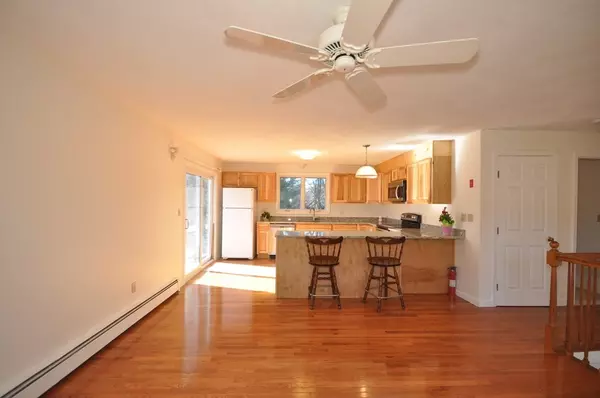$658,000
$599,000
9.8%For more information regarding the value of a property, please contact us for a free consultation.
1 Green St Bedford, MA 01730
3 Beds
2 Baths
1,680 SqFt
Key Details
Sold Price $658,000
Property Type Single Family Home
Sub Type Single Family Residence
Listing Status Sold
Purchase Type For Sale
Square Footage 1,680 sqft
Price per Sqft $391
MLS Listing ID 72815875
Sold Date 06/11/21
Bedrooms 3
Full Baths 2
HOA Y/N false
Year Built 1985
Annual Tax Amount $7,375
Tax Year 2021
Lot Size 0.320 Acres
Acres 0.32
Property Sub-Type Single Family Residence
Property Description
A charming split-entry single family house on a nice level lot near a dead end street in Bedford, adjacent to Minuteman Bikeway. It has three bedrooms and two full bathrooms. House has been updated with a nice open kitchen with granite countertop, stainless steel appliances and solid wood cabinets. It has hardwood flooring throughout the main floor and tile flooring downstairs. House is on the Bedford town line next to Billerica, easy commute to Route 3. Bedford is well known for its excellent public school system and friendly community while it is still close to Boston.
Location
State MA
County Middlesex
Zoning A
Direction Take North Road northbound toward Billerica, make the first right turn onto Green Street.
Rooms
Family Room Flooring - Stone/Ceramic Tile
Basement Full, Finished, Walk-Out Access, Interior Entry
Primary Bedroom Level Second
Kitchen Flooring - Hardwood, Countertops - Stone/Granite/Solid, Countertops - Upgraded, Deck - Exterior, Exterior Access, Open Floorplan, Peninsula
Interior
Interior Features Home Office, Finish - Sheetrock, Internet Available - DSL, High Speed Internet
Heating Baseboard, Oil
Cooling Window Unit(s)
Flooring Tile, Hardwood, Flooring - Stone/Ceramic Tile
Fireplaces Number 1
Fireplaces Type Family Room
Appliance Range, Dishwasher, Disposal, Microwave, Refrigerator, Washer, Dryer, ENERGY STAR Qualified Dishwasher, Oil Water Heater, Utility Connections for Electric Range, Utility Connections for Electric Oven, Utility Connections for Electric Dryer
Laundry Electric Dryer Hookup, Washer Hookup, First Floor
Exterior
Community Features Public Transportation, Shopping, Pool, Tennis Court(s), Park, Walk/Jog Trails, Golf, Medical Facility, Bike Path, Conservation Area, Highway Access, House of Worship, Public School, University
Utilities Available for Electric Range, for Electric Oven, for Electric Dryer, Washer Hookup
Roof Type Shingle
Total Parking Spaces 4
Garage No
Building
Lot Description Corner Lot, Level
Foundation Concrete Perimeter
Sewer Public Sewer
Water Public
Schools
Elementary Schools Davis/Lane
Middle Schools John Glenn
High Schools Bedford High
Others
Senior Community false
Acceptable Financing Contract
Listing Terms Contract
Read Less
Want to know what your home might be worth? Contact us for a FREE valuation!

Our team is ready to help you sell your home for the highest possible price ASAP
Bought with Charlotte Liu • Keller Williams Realty





