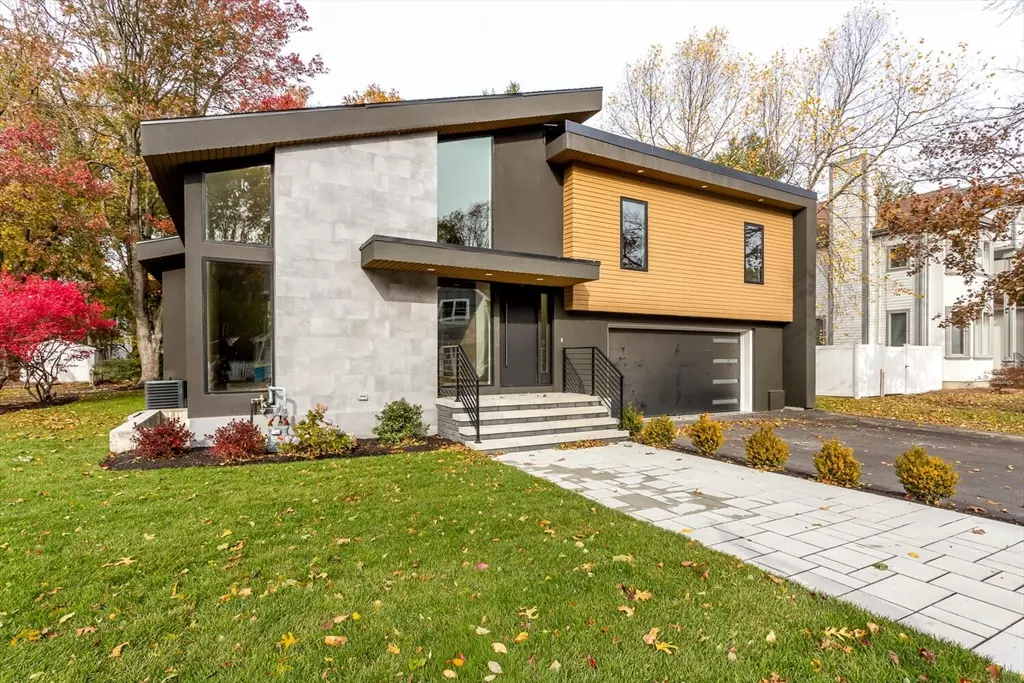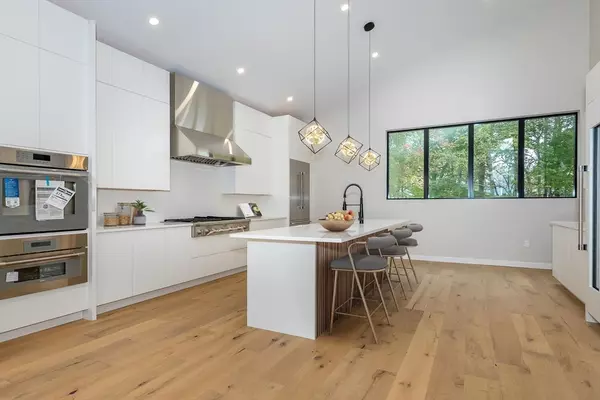
62 Evelyn Road Needham, MA 02494
5 Beds
5.5 Baths
4,550 SqFt
UPDATED:
Key Details
Property Type Single Family Home
Sub Type Single Family Residence
Listing Status Active
Purchase Type For Sale
Square Footage 4,550 sqft
Price per Sqft $549
MLS Listing ID 73453421
Style Colonial,Contemporary
Bedrooms 5
Full Baths 5
Half Baths 1
HOA Y/N false
Year Built 2025
Annual Tax Amount $15,434
Tax Year 2025
Lot Size 0.260 Acres
Acres 0.26
Property Sub-Type Single Family Residence
Property Description
Location
State MA
County Norfolk
Zoning res
Direction Use GPS
Rooms
Family Room Cathedral Ceiling(s), Flooring - Hardwood, Open Floorplan, Recessed Lighting
Basement Full, Finished, Walk-Out Access
Primary Bedroom Level First
Dining Room Flooring - Hardwood, Open Floorplan, Recessed Lighting
Kitchen Closet/Cabinets - Custom Built, Flooring - Hardwood, Countertops - Stone/Granite/Solid, Kitchen Island, Open Floorplan, Recessed Lighting, Stainless Steel Appliances, Wine Chiller, Gas Stove
Interior
Interior Features Bathroom, Game Room, Media Room
Heating Forced Air, Natural Gas
Cooling Central Air
Flooring Tile, Wood Laminate, Engineered Hardwood
Fireplaces Number 1
Fireplaces Type Family Room
Appliance Water Heater, Range, Oven, Dishwasher, Disposal, Microwave, Refrigerator, Wine Refrigerator, Range Hood, Plumbed For Ice Maker
Laundry Flooring - Stone/Ceramic Tile, Second Floor, Gas Dryer Hookup, Electric Dryer Hookup, Washer Hookup
Exterior
Exterior Feature Patio, Rain Gutters, Professional Landscaping, Sprinkler System, Decorative Lighting, Screens
Garage Spaces 2.0
Community Features Public Transportation, Shopping, Park, Medical Facility, Highway Access, House of Worship, Private School, Public School, T-Station, University
Utilities Available for Gas Range, for Gas Dryer, for Electric Dryer, Washer Hookup, Icemaker Connection
Roof Type Shingle
Total Parking Spaces 6
Garage Yes
Building
Lot Description Wooded, Cleared, Level
Foundation Concrete Perimeter
Sewer Public Sewer
Water Public
Architectural Style Colonial, Contemporary
Others
Senior Community false






