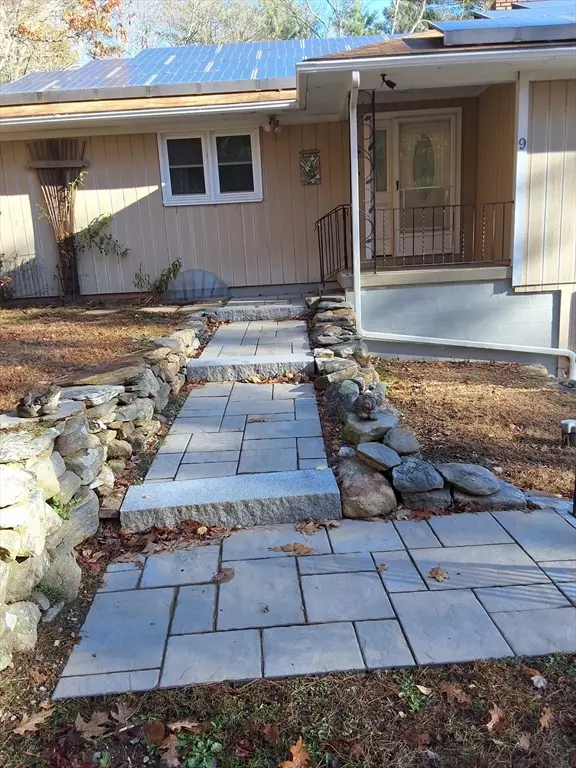
9 John Gilbert Rd West Brookfield, MA 01585
3 Beds
1.5 Baths
1,600 SqFt
Open House
Sun Nov 02, 11:00am - 1:00pm
UPDATED:
Key Details
Property Type Single Family Home
Sub Type Single Family Residence
Listing Status Active
Purchase Type For Sale
Square Footage 1,600 sqft
Price per Sqft $280
MLS Listing ID 73449292
Style Ranch
Bedrooms 3
Full Baths 1
Half Baths 1
HOA Y/N false
Year Built 1966
Annual Tax Amount $4,338
Tax Year 2025
Lot Size 1.500 Acres
Acres 1.5
Property Sub-Type Single Family Residence
Property Description
Location
State MA
County Worcester
Zoning RR
Direction Wickaboag Valley Road to Mill Stone Road to John Gilbert use GPS
Rooms
Basement Full, Walk-Out Access, Interior Entry, Concrete
Primary Bedroom Level Main, First
Main Level Bedrooms 3
Kitchen Flooring - Stone/Ceramic Tile, Dining Area, Countertops - Upgraded, Exterior Access, Open Floorplan, Recessed Lighting, Slider, Half Vaulted Ceiling(s)
Interior
Heating Forced Air, Oil
Cooling Heat Pump
Flooring Wood, Vinyl, Carpet
Fireplaces Number 1
Appliance Electric Water Heater, Range, Dishwasher, Refrigerator, Washer, Dryer
Laundry First Floor, Electric Dryer Hookup, Washer Hookup
Exterior
Exterior Feature Porch, Deck - Wood, Patio, Rain Gutters, Screens
Community Features Park, Medical Facility, Bike Path, Highway Access, House of Worship, Public School
Utilities Available for Electric Range, for Electric Oven, for Electric Dryer, Washer Hookup
Waterfront Description Lake/Pond,1 to 2 Mile To Beach,Beach Ownership(Public)
Roof Type Shingle
Total Parking Spaces 6
Garage No
Building
Lot Description Wooded, Cleared, Gentle Sloping
Foundation Concrete Perimeter
Sewer Private Sewer
Water Private
Architectural Style Ranch
Schools
Elementary Schools West Brookfield
Middle Schools Quaboag
High Schools Quaboag
Others
Senior Community false






