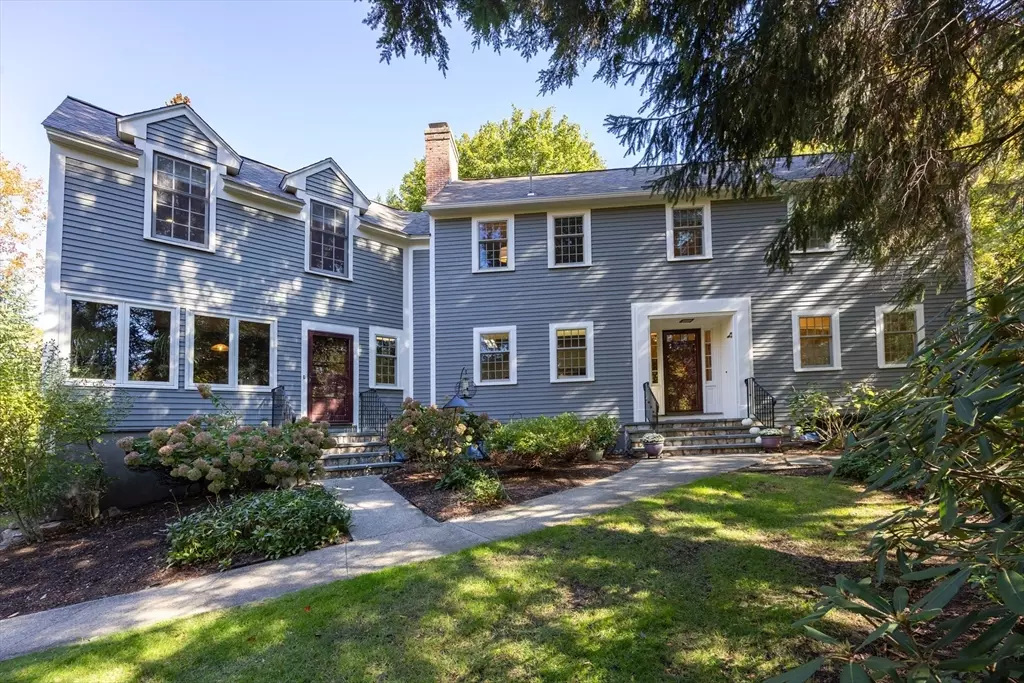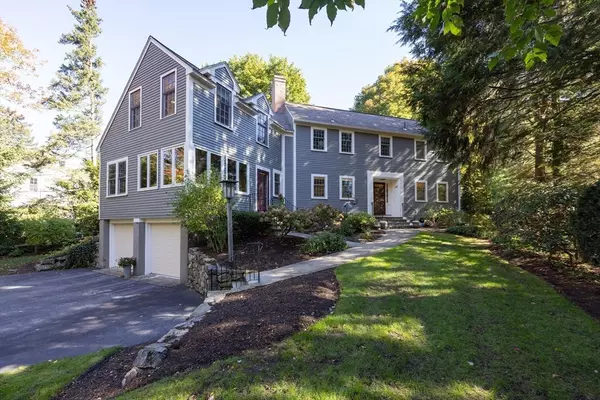
28 Clovelly Wellesley, MA 02481
4 Beds
4.5 Baths
4,211 SqFt
UPDATED:
Key Details
Property Type Single Family Home
Sub Type Single Family Residence
Listing Status Pending
Purchase Type For Sale
Square Footage 4,211 sqft
Price per Sqft $592
Subdivision Country Club
MLS Listing ID 73444251
Style Colonial
Bedrooms 4
Full Baths 4
Half Baths 1
HOA Y/N false
Year Built 1955
Annual Tax Amount $19,707
Tax Year 2025
Lot Size 0.520 Acres
Acres 0.52
Property Sub-Type Single Family Residence
Property Description
Location
State MA
County Norfolk
Zoning SR20
Direction Abbott Road to Clovelly
Rooms
Basement Full, Partially Finished, Walk-Out Access
Primary Bedroom Level Second
Interior
Interior Features Study, Home Office, Exercise Room
Heating Central, Baseboard
Cooling Central Air
Flooring Wood, Tile, Marble
Fireplaces Number 1
Appliance Electric Water Heater, Range, Dishwasher, Disposal, Trash Compactor, Refrigerator, Washer, Dryer
Laundry Second Floor, Electric Dryer Hookup, Washer Hookup
Exterior
Exterior Feature Patio, Rain Gutters
Garage Spaces 2.0
Community Features Public Transportation, Shopping, Tennis Court(s), Park, Walk/Jog Trails, Conservation Area, Private School
Utilities Available for Electric Range, for Electric Oven, for Electric Dryer, Washer Hookup
Roof Type Shingle
Total Parking Spaces 10
Garage Yes
Building
Foundation Concrete Perimeter
Sewer Public Sewer
Water Public
Architectural Style Colonial
Schools
Elementary Schools Fiske
Middle Schools W.M.S.
High Schools W.H.S.
Others
Senior Community false
Virtual Tour https://my.matterport.com/show/?m=6EqEDKMtWND






