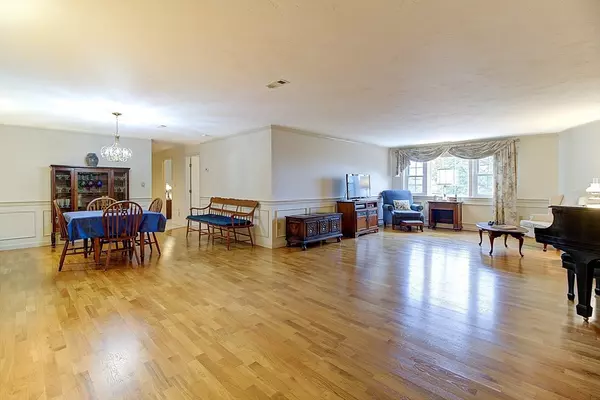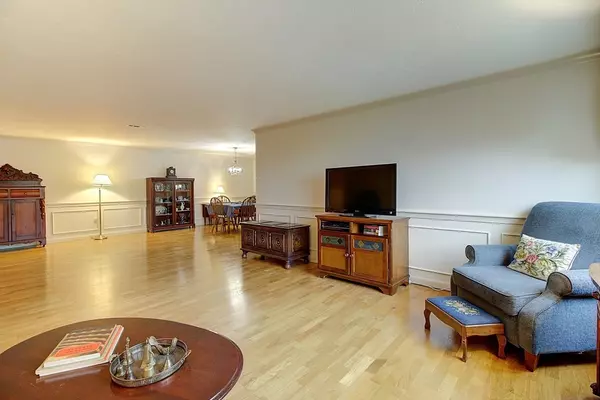
785 Washington Street #206 Norwood, MA 02062
2 Beds
2 Baths
1,623 SqFt
UPDATED:
Key Details
Property Type Condo
Sub Type Condominium
Listing Status Active
Purchase Type For Sale
Square Footage 1,623 sqft
Price per Sqft $338
MLS Listing ID 73443593
Bedrooms 2
Full Baths 2
HOA Fees $538/mo
Year Built 1989
Annual Tax Amount $5,379
Tax Year 2025
Property Sub-Type Condominium
Property Description
Location
State MA
County Norfolk
Zoning condo res
Direction Please use GPS
Rooms
Basement Y
Primary Bedroom Level Main, Second
Main Level Bedrooms 1
Dining Room Closet, Chair Rail, Open Floorplan, Lighting - Pendant, Crown Molding, Decorative Molding, Flooring - Engineered Hardwood
Kitchen Flooring - Stone/Ceramic Tile, Pantry, Kitchen Island, Dryer Hookup - Gas, Washer Hookup
Interior
Interior Features Central Vacuum, Internet Available - Unknown, Elevator
Heating Central, Forced Air, Natural Gas, Individual
Cooling Central Air, Individual
Flooring Tile, Carpet, Engineered Hardwood, Concrete
Appliance Range, Dishwasher, Disposal, Trash Compactor, Microwave, Refrigerator, Washer, Dryer
Laundry Flooring - Stone/Ceramic Tile, Gas Dryer Hookup, Washer Hookup, Second Floor, In Unit
Exterior
Exterior Feature Patio
Community Features Public Transportation, Shopping, Pool, Tennis Court(s), Park, Golf, Highway Access, House of Worship, Private School, Public School, T-Station
Utilities Available for Electric Range, for Electric Oven, for Gas Dryer, Washer Hookup
Roof Type Shingle
Total Parking Spaces 2
Garage No
Building
Story 3
Sewer Public Sewer
Water Public
Schools
Elementary Schools Oldham
Middle Schools Coakley
High Schools Nhs
Others
Pets Allowed No
Senior Community false
Acceptable Financing Contract
Listing Terms Contract






