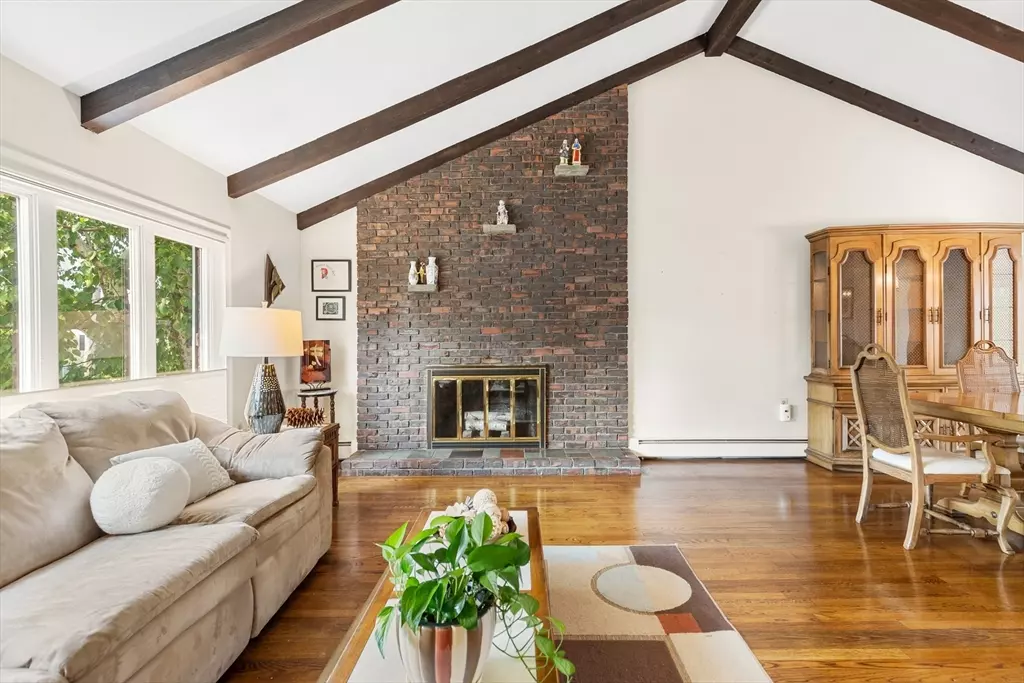
41 Mohawk St Danvers, MA 01923
4 Beds
2.5 Baths
2,894 SqFt
Open House
Sat Oct 04, 11:00am - 1:00pm
Sun Oct 05, 11:00am - 1:00pm
UPDATED:
Key Details
Property Type Single Family Home
Sub Type Single Family Residence
Listing Status Active
Purchase Type For Sale
Square Footage 2,894 sqft
Price per Sqft $327
Subdivision St. Johns Prep Neighborhood
MLS Listing ID 73438472
Style Contemporary,Split Entry
Bedrooms 4
Full Baths 2
Half Baths 1
HOA Y/N false
Year Built 1969
Annual Tax Amount $9,063
Tax Year 2025
Lot Size 0.750 Acres
Acres 0.75
Property Sub-Type Single Family Residence
Property Description
Location
State MA
County Essex
Zoning Res
Direction Use GPS
Rooms
Family Room Beamed Ceilings, Flooring - Wall to Wall Carpet, Window(s) - Picture, Exterior Access, Recessed Lighting, Slider
Basement Finished, Walk-Out Access, Interior Entry, Garage Access
Primary Bedroom Level Main, First
Main Level Bedrooms 4
Dining Room Flooring - Hardwood, Open Floorplan, Lighting - Overhead
Kitchen Flooring - Hardwood, Pantry, Countertops - Stone/Granite/Solid, Open Floorplan, Recessed Lighting, Remodeled, Stainless Steel Appliances, Gas Stove, Crown Molding
Interior
Interior Features Ceiling Fan(s), Open Floorplan, Recessed Lighting, Slider, Sun Room
Heating Central, Forced Air, Baseboard
Cooling Central Air
Flooring Tile, Carpet, Hardwood, Flooring - Hardwood
Fireplaces Number 2
Fireplaces Type Living Room
Appliance Gas Water Heater, Electric Water Heater, Range, Oven, Dishwasher, Refrigerator
Laundry Flooring - Stone/Ceramic Tile, In Basement
Exterior
Exterior Feature Porch, Deck - Composite, Covered Patio/Deck, Rain Gutters, Screens
Garage Spaces 2.0
Community Features Highway Access, Private School
Utilities Available for Gas Range
View Y/N Yes
View Scenic View(s)
Roof Type Shingle
Total Parking Spaces 10
Garage Yes
Building
Lot Description Gentle Sloping, Level
Foundation Concrete Perimeter, Block
Sewer Public Sewer
Water Public
Architectural Style Contemporary, Split Entry
Others
Senior Community false






