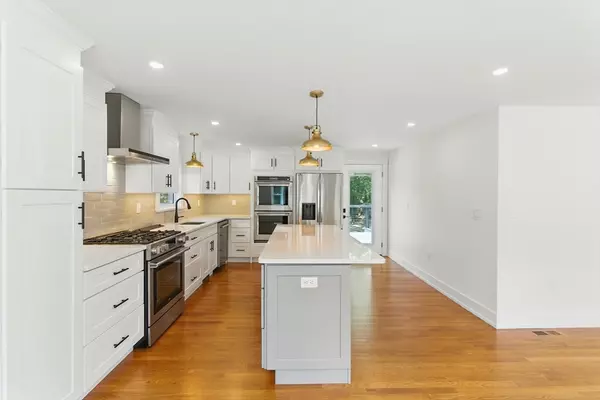
10 High Street Salisbury, MA 01952
3 Beds
2 Baths
1,208 SqFt
UPDATED:
Key Details
Property Type Single Family Home
Sub Type Single Family Residence
Listing Status Active
Purchase Type For Sale
Square Footage 1,208 sqft
Price per Sqft $620
MLS Listing ID 73438417
Style Ranch
Bedrooms 3
Full Baths 2
HOA Y/N false
Year Built 1968
Annual Tax Amount $4,056
Tax Year 2025
Lot Size 0.450 Acres
Acres 0.45
Property Sub-Type Single Family Residence
Property Description
Location
State MA
County Essex
Zoning R1
Direction GPS 10 High Street. Between High back Rd. & James Ct.
Interior
Heating Forced Air, Propane
Cooling Central Air
Flooring Wood, Tile
Appliance Water Heater, Range, Oven, Dishwasher, Refrigerator, Wine Refrigerator, Range Hood
Exterior
Community Features Shopping, Walk/Jog Trails
Waterfront Description Ocean
Roof Type Shingle
Total Parking Spaces 4
Garage No
Building
Lot Description Level
Foundation Concrete Perimeter
Sewer Private Sewer
Water Public
Architectural Style Ranch
Schools
Elementary Schools Salisbury Elementary School
Middle Schools Triton Middle School
High Schools Triton High School
Others
Senior Community false






