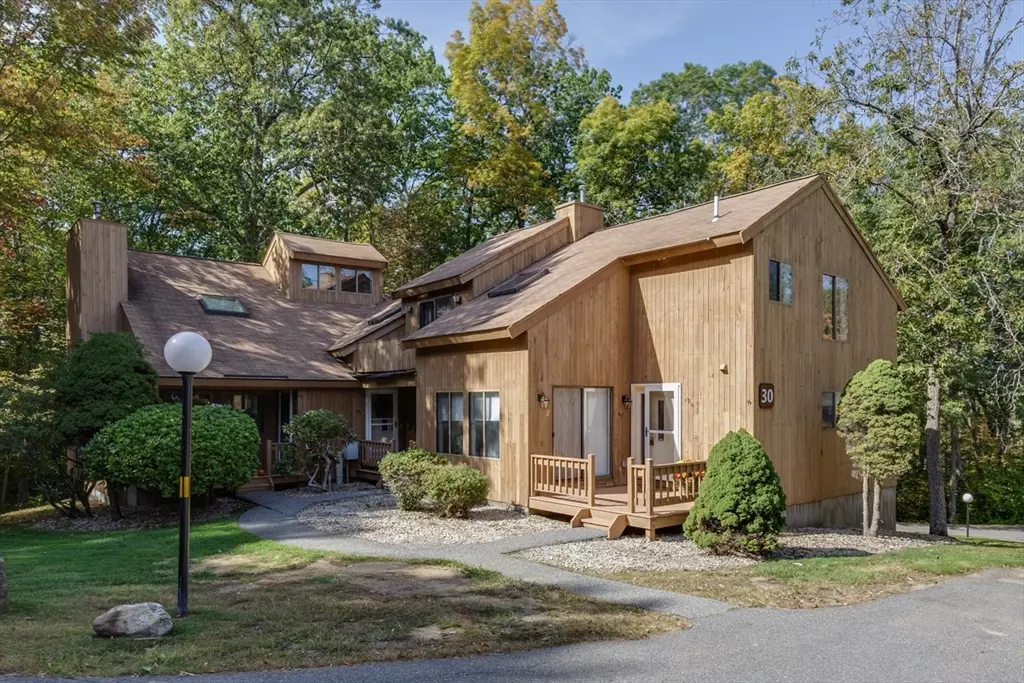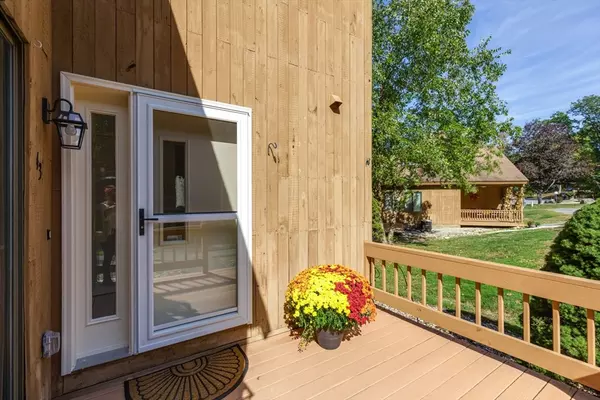
43 West Parrish Ct #30-A Haverhill, MA 01832
1 Bed
1.5 Baths
1,050 SqFt
UPDATED:
Key Details
Property Type Condo
Sub Type Condominium
Listing Status Active
Purchase Type For Sale
Square Footage 1,050 sqft
Price per Sqft $361
MLS Listing ID 73438402
Bedrooms 1
Full Baths 1
Half Baths 1
HOA Fees $330/mo
Year Built 1985
Annual Tax Amount $3,706
Tax Year 2025
Property Sub-Type Condominium
Property Description
Location
State MA
County Essex
Zoning Res
Direction GPS. Route 97 to West Meadow, right after tennis court.
Rooms
Family Room Flooring - Wall to Wall Carpet, Open Floorplan
Basement Y
Primary Bedroom Level Second
Dining Room Skylight, Vaulted Ceiling(s), Flooring - Wall to Wall Carpet, Slider
Kitchen Flooring - Wood, Pantry, Countertops - Stone/Granite/Solid, Cabinets - Upgraded, Remodeled
Interior
Interior Features Bathroom - Full, Closet, Loft
Heating Central, Natural Gas
Cooling Central Air
Flooring Wood, Tile, Carpet, Other
Fireplaces Number 1
Fireplaces Type Family Room
Appliance Range, Dishwasher, Disposal, Microwave, Refrigerator, Washer, Dryer, Plumbed For Ice Maker
Laundry Gas Dryer Hookup, Exterior Access, Washer Hookup, In Basement, In Unit
Exterior
Exterior Feature Porch
Garage Spaces 1.0
Pool Association, In Ground
Community Features Shopping, Highway Access, Public School
Utilities Available for Gas Range, for Gas Dryer, Icemaker Connection
Roof Type Shingle
Total Parking Spaces 2
Garage Yes
Building
Story 2
Sewer Public Sewer
Water Public
Others
Pets Allowed Yes w/ Restrictions
Senior Community false






