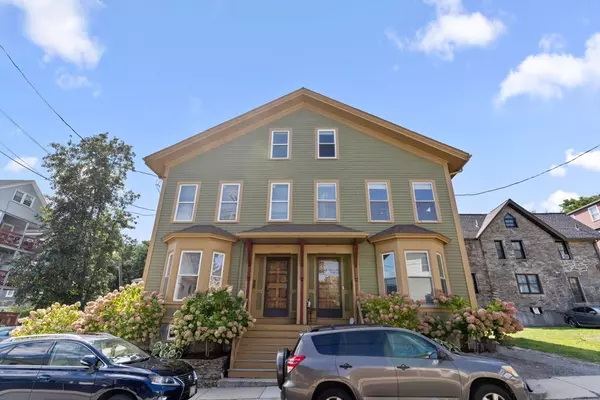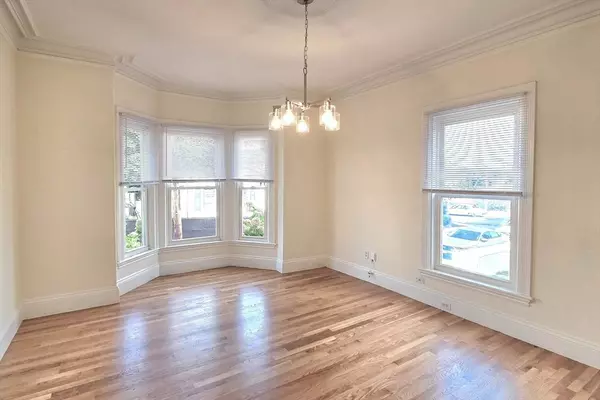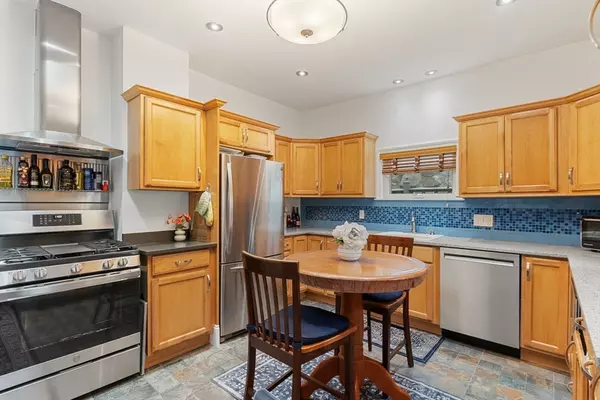
49-51-53 Norfolk Street Boston, MA 02119
5 Beds
3 Baths
3,380 SqFt
Open House
Sun Oct 05, 12:00pm - 1:30pm
UPDATED:
Key Details
Property Type Multi-Family
Sub Type 2 Family - 2 Units Side by Side
Listing Status Active
Purchase Type For Sale
Square Footage 3,380 sqft
Price per Sqft $443
MLS Listing ID 73437907
Bedrooms 5
Full Baths 3
Year Built 1900
Annual Tax Amount $4,422
Tax Year 2025
Lot Size 3,484 Sqft
Acres 0.08
Property Sub-Type 2 Family - 2 Units Side by Side
Property Description
Location
State MA
County Suffolk
Area Roxbury'S Fort Hill
Zoning Res
Direction Columbus to Cedar to Lambert to Norfolk. Be sure to enter Roxbury into the GPS!
Rooms
Basement Full
Interior
Interior Features Ceiling Fan(s), Storage, Crown Molding, Upgraded Cabinets, Upgraded Countertops, Bathroom With Tub & Shower, Stone/Granite/Solid Counters, Walk-In Closet(s), Bathroom with Shower Stall, Remodeled, Living Room, Dining Room, Kitchen, Office/Den
Heating Forced Air, Natural Gas, Unit Control, Central
Cooling None, Central Air
Flooring Wood, Carpet, Laminate, Hardwood, Tile
Appliance Range, Disposal, Microwave, Refrigerator, Washer, Dryer, Dishwasher, Range Hood
Exterior
Community Features Public Transportation, Shopping, Tennis Court(s), Park, Medical Facility, Bike Path, House of Worship, Public School, T-Station, University
Utilities Available for Gas Range
Roof Type Shingle
Total Parking Spaces 6
Garage No
Building
Lot Description Level, Other
Story 6
Foundation Granite
Sewer Public Sewer
Water Public
Others
Senior Community false






