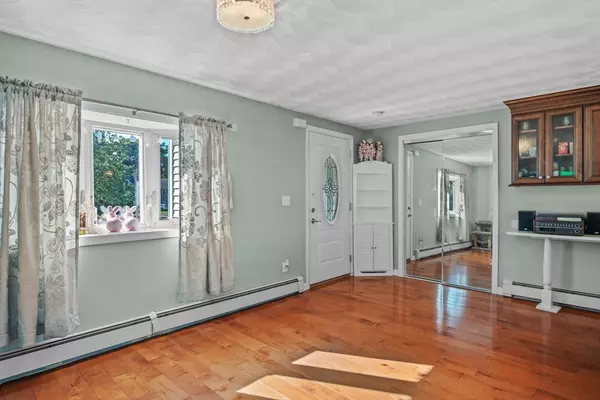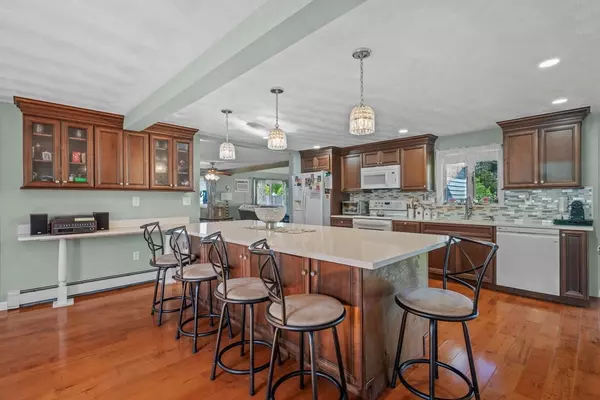
1 Reed Rd Peabody, MA 01960
3 Beds
2 Baths
2,000 SqFt
Open House
Sat Oct 04, 11:00am - 1:00pm
UPDATED:
Key Details
Property Type Single Family Home
Sub Type Single Family Residence
Listing Status Active
Purchase Type For Sale
Square Footage 2,000 sqft
Price per Sqft $337
Subdivision Centerfield
MLS Listing ID 73437883
Style Ranch
Bedrooms 3
Full Baths 2
HOA Y/N false
Year Built 1958
Annual Tax Amount $5,584
Tax Year 2025
Lot Size 10,018 Sqft
Acres 0.23
Property Sub-Type Single Family Residence
Property Description
Location
State MA
County Essex
Zoning R1B
Direction Lowell St to Ridgefield Ave to Reed Rd
Rooms
Primary Bedroom Level Main, First
Main Level Bedrooms 3
Dining Room Flooring - Laminate, Remodeled, Slider
Kitchen Flooring - Laminate, Dining Area, Countertops - Upgraded, Kitchen Island, Cabinets - Upgraded, Recessed Lighting, Remodeled
Interior
Interior Features Foyer, Internet Available - Unknown
Heating Baseboard, Oil
Cooling Wall Unit(s)
Flooring Laminate, Flooring - Stone/Ceramic Tile
Appliance Water Heater, Range, Dishwasher, Disposal, Refrigerator
Laundry Main Level, Electric Dryer Hookup, Washer Hookup, First Floor
Exterior
Exterior Feature Patio, Rain Gutters, Storage, Screens, Fenced Yard
Garage Spaces 1.0
Fence Fenced
Community Features Public Transportation, Shopping, Walk/Jog Trails, Medical Facility, Bike Path, Highway Access, Public School
Utilities Available for Electric Range, for Electric Dryer, Washer Hookup
Roof Type Shingle
Total Parking Spaces 5
Garage Yes
Building
Lot Description Corner Lot, Level
Foundation Slab
Sewer Public Sewer
Water Public
Architectural Style Ranch
Schools
Elementary Schools Center
Middle Schools Higgins
High Schools Peabody Veterans Memorial
Others
Senior Community false






