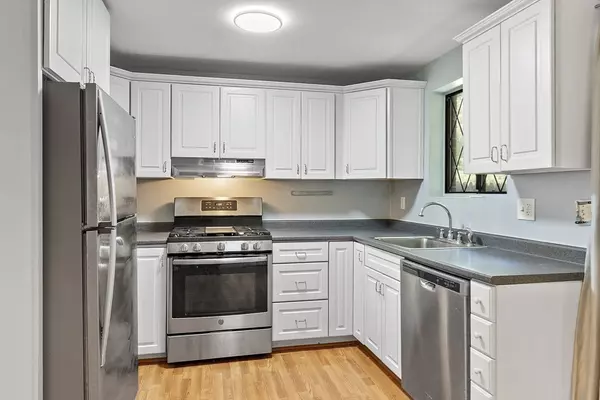
406 Farrwood Drive #406 Haverhill, MA 01835
2 Beds
2 Baths
1,605 SqFt
Open House
Sat Sep 20, 12:00pm - 2:00pm
Sun Sep 21, 11:00am - 1:00pm
UPDATED:
Key Details
Property Type Condo
Sub Type Condominium
Listing Status Active
Purchase Type For Sale
Square Footage 1,605 sqft
Price per Sqft $252
MLS Listing ID 73433052
Bedrooms 2
Full Baths 2
HOA Fees $329/mo
Year Built 1984
Annual Tax Amount $3,774
Tax Year 2025
Property Sub-Type Condominium
Property Description
Location
State MA
County Essex
Zoning res
Direction Route 125 to Farrwood Drive on North Andover line
Rooms
Family Room Bathroom - Full, Closet, Flooring - Wall to Wall Carpet
Basement Y
Primary Bedroom Level Second
Dining Room Flooring - Wall to Wall Carpet
Kitchen Flooring - Laminate, Dining Area
Interior
Heating Forced Air, Unit Control
Cooling Central Air, Unit Control
Flooring Vinyl, Carpet
Fireplaces Number 1
Fireplaces Type Family Room
Appliance Range, Dishwasher, Refrigerator, Washer, Dryer
Laundry In Basement, In Unit
Exterior
Exterior Feature Patio
Community Features Public Transportation, Shopping, Medical Facility, Highway Access, House of Worship
Utilities Available for Gas Range, for Gas Oven
Roof Type Shingle
Total Parking Spaces 2
Garage No
Building
Story 3
Sewer Public Sewer
Water Public
Others
Senior Community false
Acceptable Financing Contract
Listing Terms Contract






