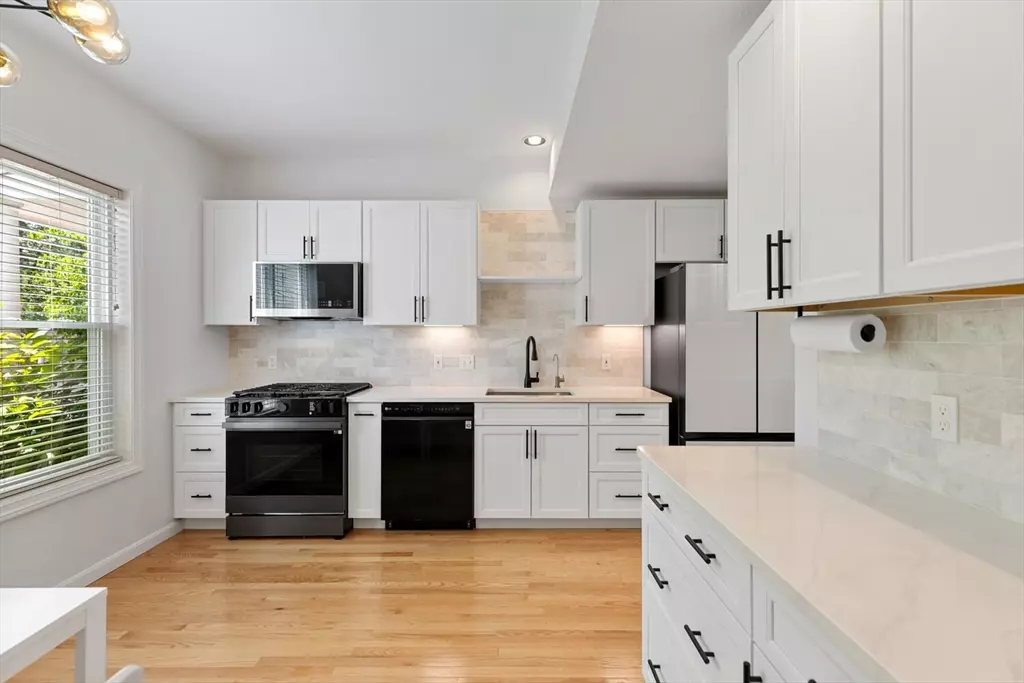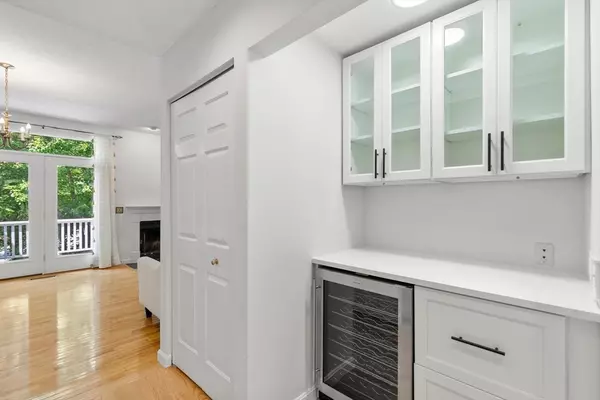
29 Grove Lane #29 Burlington, MA 01803
2 Beds
2.5 Baths
2,485 SqFt
UPDATED:
Key Details
Property Type Condo
Sub Type Condominium
Listing Status Active
Purchase Type For Sale
Square Footage 2,485 sqft
Price per Sqft $334
MLS Listing ID 73432207
Bedrooms 2
Full Baths 2
Half Baths 1
HOA Fees $511
Year Built 1995
Annual Tax Amount $6,446
Tax Year 2025
Property Sub-Type Condominium
Property Description
Location
State MA
County Middlesex
Zoning PD
Direction Rt 3A to Corporate Drive to Maple Ridge to Grove Lane
Rooms
Family Room Bathroom - Full, Closet, French Doors, Cable Hookup, Exterior Access, Laundry Chute, Open Floorplan, Recessed Lighting
Basement Y
Primary Bedroom Level Second
Dining Room Closet, Flooring - Hardwood, Balcony / Deck, French Doors, Open Floorplan, Recessed Lighting
Kitchen Closet, Closet/Cabinets - Custom Built, Flooring - Wood, Pantry, Countertops - Stone/Granite/Solid, Countertops - Upgraded, Cabinets - Upgraded, Recessed Lighting, Remodeled, Gas Stove
Interior
Heating Central
Cooling Central Air
Flooring Wood, Tile, Laminate
Fireplaces Number 2
Fireplaces Type Dining Room, Family Room, Living Room
Appliance Range, Dishwasher, Disposal, Microwave, Refrigerator, Freezer, Washer, Dryer
Laundry Walk-in Storage, In Basement, In Unit
Exterior
Exterior Feature Deck - Wood
Garage Spaces 1.0
Community Features Public Transportation, Shopping, Park, Walk/Jog Trails, Medical Facility, Bike Path, Highway Access, House of Worship, Private School, Public School
Utilities Available for Gas Range
Total Parking Spaces 2
Garage Yes
Building
Story 3
Sewer Public Sewer
Water Public
Others
Pets Allowed Yes
Senior Community false






