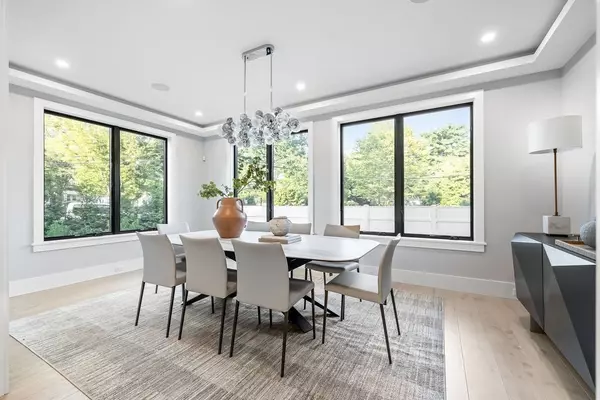609 Hunnewell St Needham, MA 02494
6 Beds
6.5 Baths
5,100 SqFt
OPEN HOUSE
Sat Aug 16, 11:30am - 1:00pm
Sun Aug 17, 11:30am - 1:00pm
UPDATED:
Key Details
Property Type Single Family Home
Sub Type Single Family Residence
Listing Status Active
Purchase Type For Sale
Square Footage 5,100 sqft
Price per Sqft $539
MLS Listing ID 73418165
Style Colonial
Bedrooms 6
Full Baths 6
Half Baths 1
HOA Y/N false
Year Built 2023
Annual Tax Amount $23,005
Tax Year 2025
Lot Size 8,276 Sqft
Acres 0.19
Property Sub-Type Single Family Residence
Property Description
Location
State MA
County Norfolk
Zoning SRB
Direction West St to Hunnewell St (one way street around Thorpe Park)
Rooms
Basement Full, Finished, Sump Pump, Radon Remediation System
Interior
Interior Features Central Vacuum, Wet Bar, Wired for Sound
Heating Central, Heat Pump, Electric
Cooling Central Air, Dual
Flooring Tile, Vinyl, Hardwood
Fireplaces Number 1
Appliance Gas Water Heater, Dishwasher, Disposal, Microwave, Range, Refrigerator, Freezer, Wine Refrigerator, Vacuum System, Range Hood
Laundry Electric Dryer Hookup, Washer Hookup
Exterior
Exterior Feature Patio, Balcony, Rain Gutters, Professional Landscaping, Sprinkler System, Screens, Fenced Yard
Garage Spaces 2.0
Fence Fenced/Enclosed, Fenced
Community Features Public Transportation, Shopping, Pool, Tennis Court(s), Park, Golf, Medical Facility, Highway Access, Private School, Public School, University
Utilities Available for Gas Range, for Electric Dryer, Washer Hookup, Generator Connection
Roof Type Shingle
Total Parking Spaces 2
Garage Yes
Building
Foundation Concrete Perimeter
Sewer Public Sewer
Water Public
Architectural Style Colonial
Schools
Elementary Schools Sunita Williams
Middle Schools Pollard
High Schools Needham High
Others
Senior Community false
Acceptable Financing Contract
Listing Terms Contract





