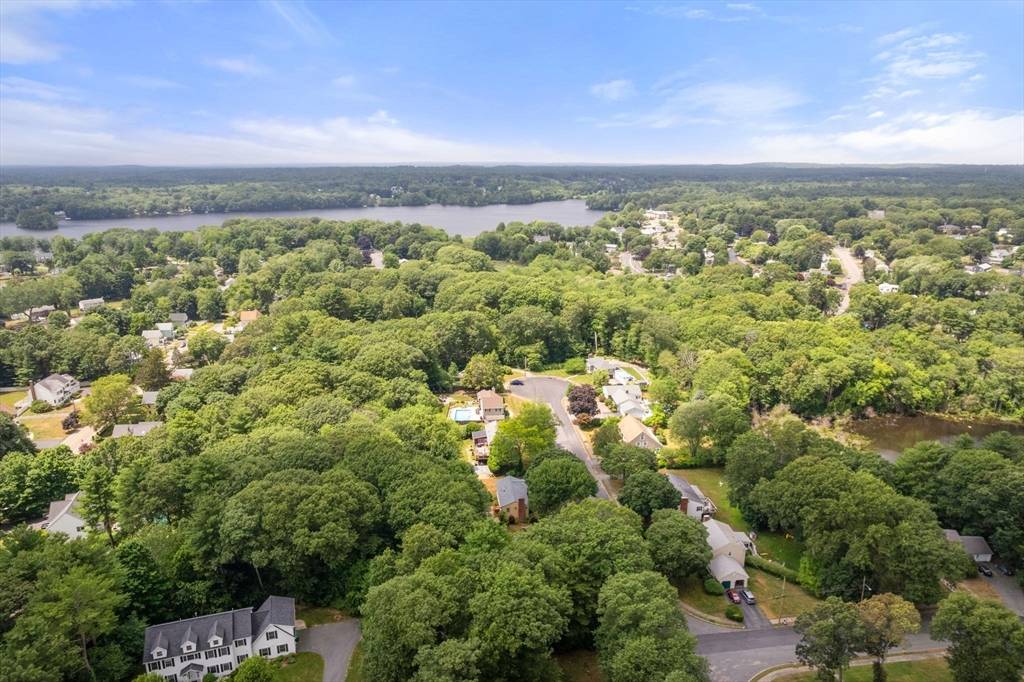34 Orleans Road Norwood, MA 02062
3 Beds
1.5 Baths
1,746 SqFt
OPEN HOUSE
Thu Jul 17, 4:30pm - 6:00pm
Fri Jul 18, 12:00pm - 1:30pm
UPDATED:
Key Details
Property Type Single Family Home
Sub Type Single Family Residence
Listing Status Active
Purchase Type For Sale
Square Footage 1,746 sqft
Price per Sqft $458
Subdivision Orleans And Chatham
MLS Listing ID 73405003
Style Raised Ranch,Split Entry
Bedrooms 3
Full Baths 1
Half Baths 1
HOA Y/N false
Year Built 1963
Annual Tax Amount $7,126
Tax Year 2025
Lot Size 0.400 Acres
Acres 0.4
Property Sub-Type Single Family Residence
Property Description
Location
State MA
County Norfolk
Zoning Res
Direction From Walpole St. (Walgreens & Sky Spa on corner) turn onto Wilson. Make first right on Orleans Road.
Rooms
Family Room Flooring - Stone/Ceramic Tile, Flooring - Wall to Wall Carpet, Balcony / Deck, Exterior Access, Slider, Lighting - Overhead
Basement Full, Finished, Walk-Out Access, Interior Entry, Garage Access
Primary Bedroom Level Main, First
Dining Room Cathedral Ceiling(s), Beamed Ceilings, Vaulted Ceiling(s), Flooring - Hardwood, Lighting - Overhead
Kitchen Flooring - Wood, Dining Area, Balcony / Deck, Countertops - Stone/Granite/Solid, Cabinets - Upgraded, Country Kitchen, Exterior Access, Stainless Steel Appliances, Gas Stove, Lighting - Overhead
Interior
Interior Features Lighting - Pendant, Entry Hall, Center Hall
Heating Natural Gas
Cooling Window Unit(s)
Flooring Tile, Carpet, Bamboo, Hardwood, Flooring - Stone/Ceramic Tile, Flooring - Wood, Flooring - Hardwood
Fireplaces Number 2
Fireplaces Type Family Room, Living Room
Appliance Gas Water Heater, Tankless Water Heater, Range, Dishwasher, Disposal, Microwave, Refrigerator, Washer, Dryer
Laundry Flooring - Stone/Ceramic Tile, Electric Dryer Hookup, Washer Hookup, In Basement
Exterior
Exterior Feature Deck, Deck - Wood, Patio, Rain Gutters, Storage, Decorative Lighting, Stone Wall
Garage Spaces 2.0
Community Features Public Transportation, Shopping, Pool, Tennis Court(s), Walk/Jog Trails, Golf, Conservation Area, Private School, Public School, T-Station, Sidewalks
Utilities Available for Gas Range, Washer Hookup
View Y/N Yes
View Scenic View(s)
Roof Type Shingle
Total Parking Spaces 4
Garage Yes
Building
Lot Description Cul-De-Sac, Wooded, Level
Foundation Concrete Perimeter
Sewer Public Sewer
Water Public
Architectural Style Raised Ranch, Split Entry
Schools
Elementary Schools Cleveland
Middle Schools Coakley
High Schools Norwood High
Others
Senior Community false





