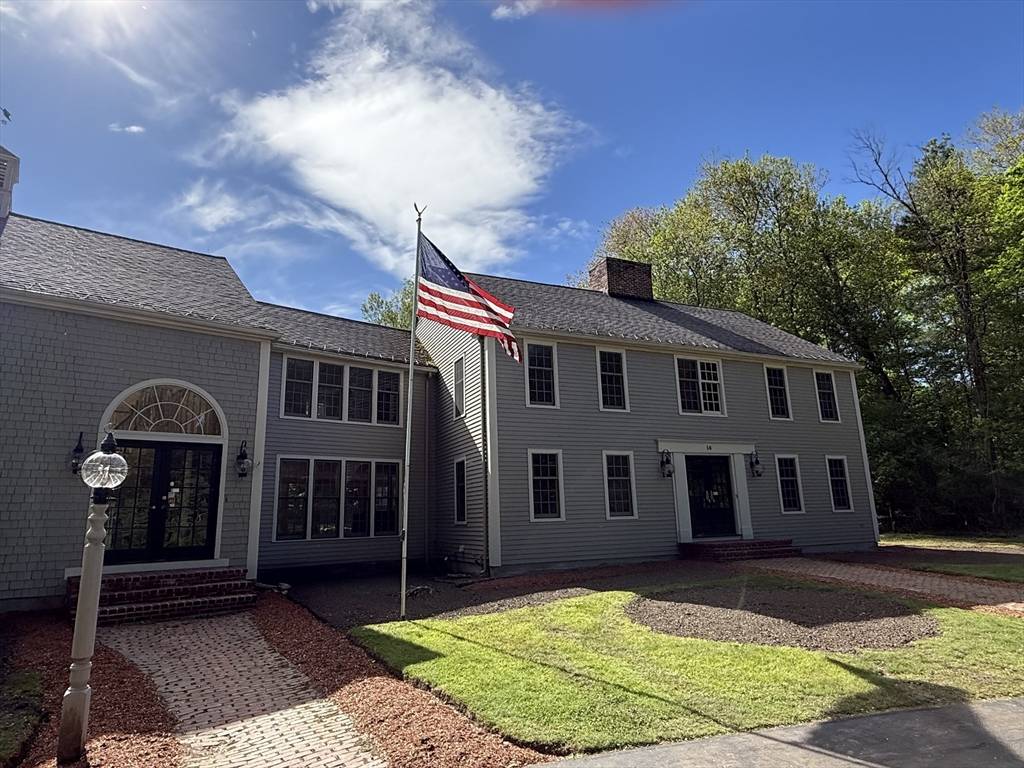14 Alderbrook Dr Topsfield, MA 01983
6 Beds
3.5 Baths
5,000 SqFt
UPDATED:
Key Details
Property Type Single Family Home
Sub Type Single Family Residence
Listing Status Active
Purchase Type For Sale
Square Footage 5,000 sqft
Price per Sqft $500
MLS Listing ID 73378183
Style Colonial
Bedrooms 6
Full Baths 3
Half Baths 1
HOA Y/N false
Year Built 1968
Annual Tax Amount $20,748
Tax Year 2025
Lot Size 2.020 Acres
Acres 2.02
Property Sub-Type Single Family Residence
Property Description
Location
State MA
County Essex
Zoning ORA
Direction South on Main St toward School St, right onto Salem Rd,to Hill St,right on Cross St, left Alderbrook
Rooms
Basement Full
Primary Bedroom Level Second
Interior
Heating Central
Cooling Central Air
Flooring Wood, Tile
Fireplaces Number 3
Appliance Range, Dishwasher, Microwave, Refrigerator, Washer, Dryer
Exterior
Exterior Feature Porch, Patio
Garage Spaces 3.0
Utilities Available for Gas Range
Total Parking Spaces 3
Garage Yes
Building
Lot Description Other
Foundation Concrete Perimeter
Sewer Other
Water Public
Architectural Style Colonial
Others
Senior Community false





