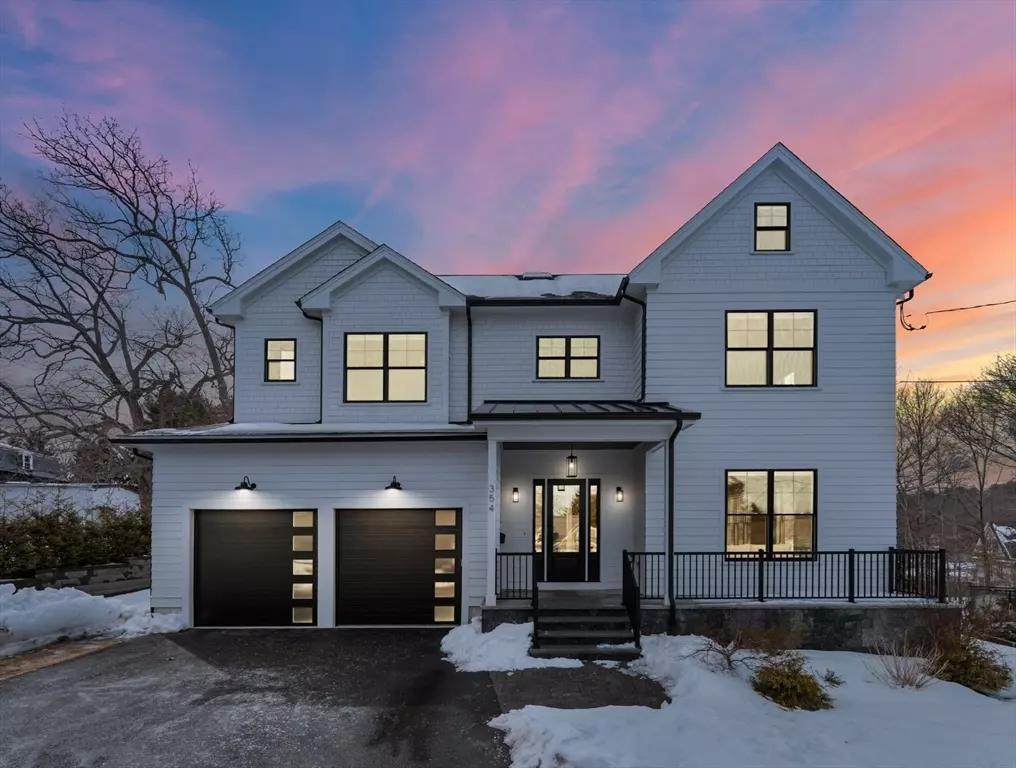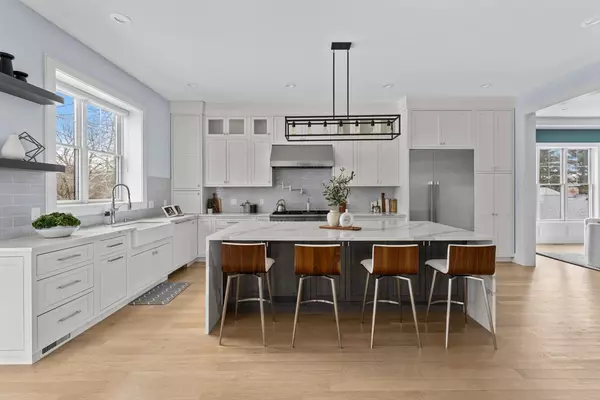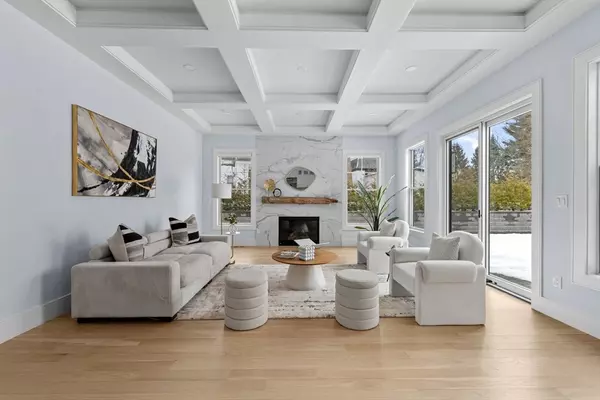354 West St Needham, MA 02494
5 Beds
6 Baths
6,601 SqFt
OPEN HOUSE
Sat Mar 01, 11:00am - 12:30pm
Sun Mar 02, 11:00am - 12:30pm
UPDATED:
02/27/2025 08:19 PM
Key Details
Property Type Single Family Home
Sub Type Single Family Residence
Listing Status Active
Purchase Type For Sale
Square Footage 6,601 sqft
Price per Sqft $483
MLS Listing ID 73339385
Style Colonial
Bedrooms 5
Full Baths 5
Half Baths 2
HOA Y/N false
Year Built 2022
Annual Tax Amount $29,992
Tax Year 2024
Lot Size 0.480 Acres
Acres 0.48
Property Sub-Type Single Family Residence
Property Description
Location
State MA
County Norfolk
Zoning SRB
Direction Central Ave to West St
Rooms
Family Room Flooring - Hardwood
Basement Full, Finished, Bulkhead, Sump Pump
Primary Bedroom Level Second
Dining Room Flooring - Hardwood
Kitchen Flooring - Hardwood, Countertops - Stone/Granite/Solid, Kitchen Island, Cabinets - Upgraded
Interior
Interior Features Bathroom - Full, Bathroom - Half, Bathroom, Wet Bar
Heating Hydro Air, ENERGY STAR Qualified Equipment
Cooling Central Air, ENERGY STAR Qualified Equipment
Flooring Tile, Vinyl, Carpet, Hardwood, Flooring - Stone/Ceramic Tile
Fireplaces Number 3
Appliance Gas Water Heater, Range, Dishwasher, Disposal, Microwave, Washer, Dryer, ENERGY STAR Qualified Refrigerator, Wine Refrigerator
Laundry Flooring - Stone/Ceramic Tile, Second Floor, Electric Dryer Hookup
Exterior
Exterior Feature Porch, Patio, Rain Gutters, Professional Landscaping, Sprinkler System, Fenced Yard, Outdoor Gas Grill Hookup
Garage Spaces 2.0
Fence Fenced
Community Features Public Transportation, Shopping, Park, Walk/Jog Trails, Highway Access, Public School, T-Station
Utilities Available for Gas Range, for Gas Oven, for Electric Dryer, Outdoor Gas Grill Hookup
Roof Type Shingle,Rubber,Metal
Total Parking Spaces 4
Garage Yes
Building
Foundation Concrete Perimeter, Other
Sewer Public Sewer
Water Public
Architectural Style Colonial
Schools
Elementary Schools Sunita Williams
Middle Schools Pollard
High Schools Needham High
Others
Senior Community false
Virtual Tour https://youtu.be/ZxjEaamTrNc?feature=shared





