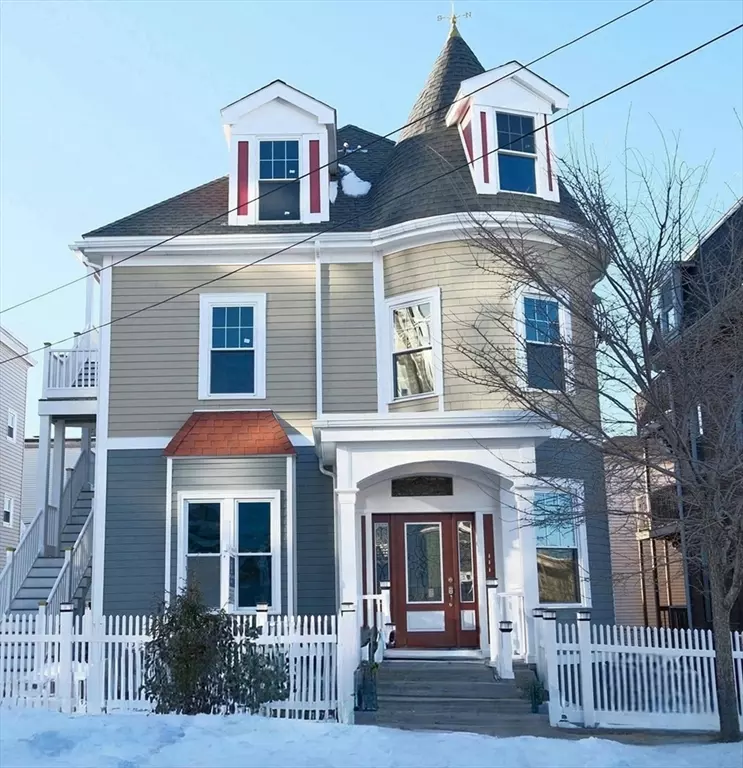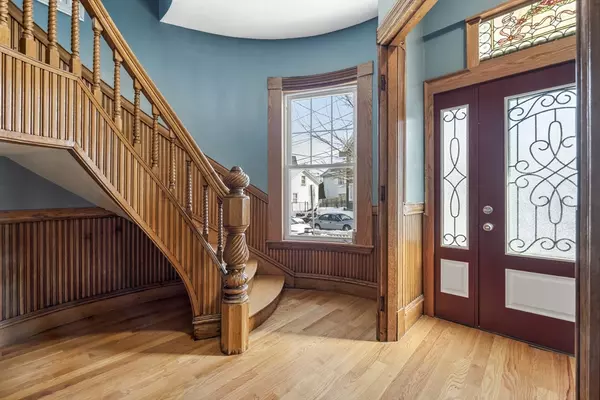24 Tudor St Chelsea, MA 02150
11 Beds
7 Baths
5,058 SqFt
OPEN HOUSE
Sat Mar 01, 12:00pm - 1:30pm
Sun Mar 02, 12:00pm - 1:30pm
UPDATED:
02/27/2025 01:48 AM
Key Details
Property Type Multi-Family
Sub Type 3 Family
Listing Status Active
Purchase Type For Sale
Square Footage 5,058 sqft
Price per Sqft $335
MLS Listing ID 73338971
Bedrooms 11
Full Baths 7
Year Built 1900
Annual Tax Amount $13,205
Tax Year 2025
Lot Size 4,356 Sqft
Acres 0.1
Property Sub-Type 3 Family
Property Description
Location
State MA
County Suffolk
Zoning R3
Direction Broadway to Cary to Tudor or Washington to Cary to Tudor
Rooms
Basement Full, Finished, Interior Entry
Interior
Interior Features Kitchen, Living RM/Dining RM Combo, Laundry Room, Office/Den, Living Room, Dining Room
Heating Central, Forced Air, Natural Gas, Unit Control
Cooling Central Air, Unit Control
Flooring Wood, Tile
Appliance Range, Microwave, Refrigerator
Laundry Washer & Dryer Hookup
Exterior
Community Features Public Transportation, Shopping, Park, Highway Access, House of Worship, Public School
Total Parking Spaces 5
Garage No
Building
Lot Description Other
Story 6
Foundation Stone
Sewer Public Sewer
Water Public
Others
Senior Community false





