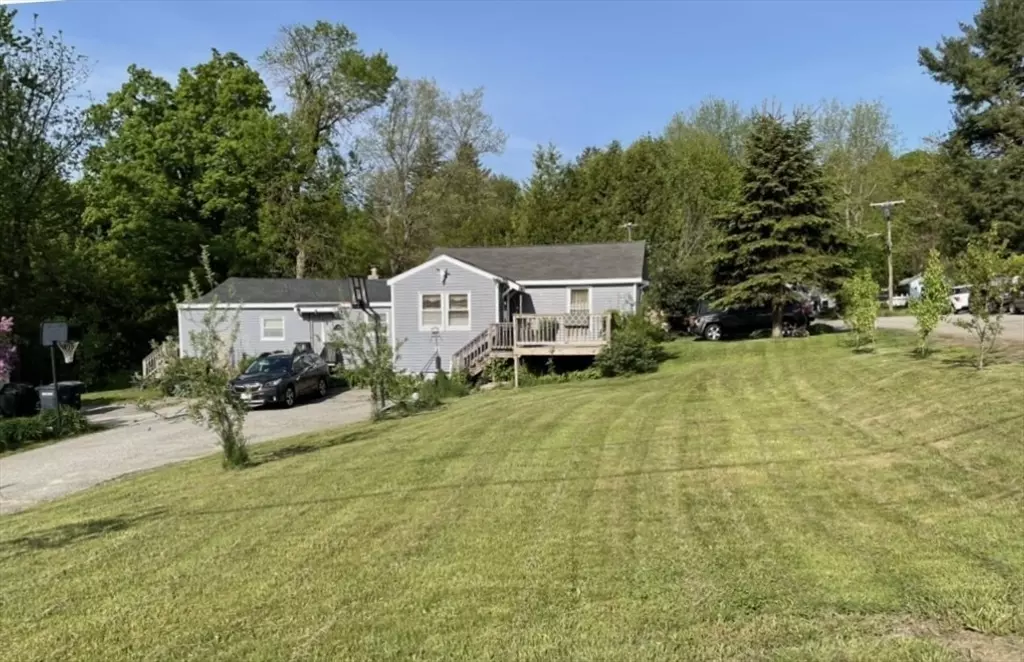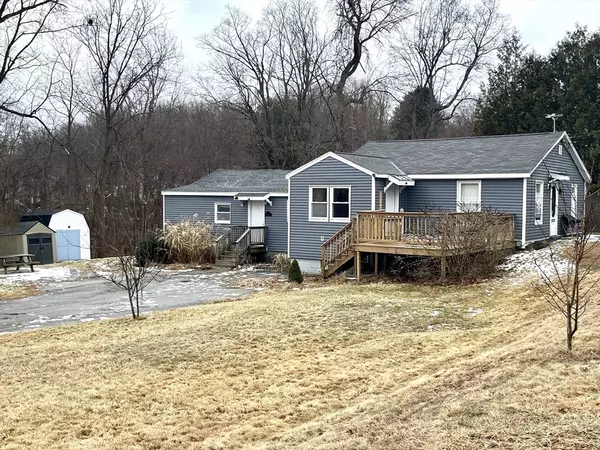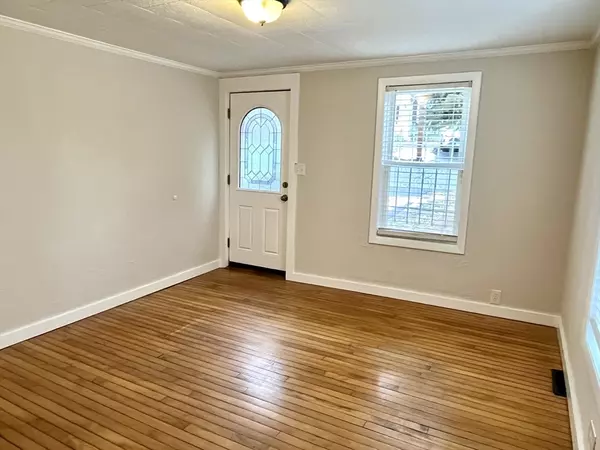5 West St Leicester, MA 01611
3 Beds
2 Baths
1,333 SqFt
OPEN HOUSE
Sat Jan 25, 11:00am - 12:30pm
UPDATED:
01/21/2025 08:14 PM
Key Details
Property Type Single Family Home
Sub Type Single Family Residence
Listing Status Active
Purchase Type For Sale
Square Footage 1,333 sqft
Price per Sqft $292
MLS Listing ID 73327938
Style Ranch
Bedrooms 3
Full Baths 2
HOA Y/N false
Year Built 1945
Annual Tax Amount $3,800
Tax Year 2024
Lot Size 0.550 Acres
Acres 0.55
Property Description
Location
State MA
County Worcester
Zoning R2
Direction Main St. (Rte 9) to Bottomley Ave. to Corner West St. - Bottomley Ave.
Rooms
Basement Full, Bulkhead, Concrete, Unfinished
Primary Bedroom Level First
Dining Room Closet/Cabinets - Custom Built, Flooring - Hardwood, Flooring - Vinyl
Kitchen Ceiling Fan(s), Flooring - Vinyl, Dryer Hookup - Electric, Recessed Lighting, Washer Hookup
Interior
Interior Features Ceiling Fan(s), Cable Hookup, Slider, Bathroom - Full, Bathroom - With Tub & Shower, Kitchen, Living/Dining Rm Combo, Bedroom, Bathroom
Heating Forced Air, Oil
Cooling None
Flooring Vinyl, Hardwood, Flooring - Vinyl, Flooring - Hardwood
Appliance Electric Water Heater, Water Heater, Range, Microwave, Refrigerator, Washer, Dryer
Laundry Dryer Hookup - Electric, Washer Hookup, Electric Dryer Hookup
Exterior
Exterior Feature Deck - Wood, Rain Gutters, Storage
Community Features Public Transportation, Shopping, Laundromat, Bike Path, Highway Access, House of Worship, Public School
Utilities Available for Electric Range, for Electric Oven, for Electric Dryer, Washer Hookup
Roof Type Shingle
Total Parking Spaces 6
Garage No
Building
Lot Description Corner Lot, Sloped
Foundation Stone
Sewer Public Sewer
Water Public
Architectural Style Ranch
Others
Senior Community false





