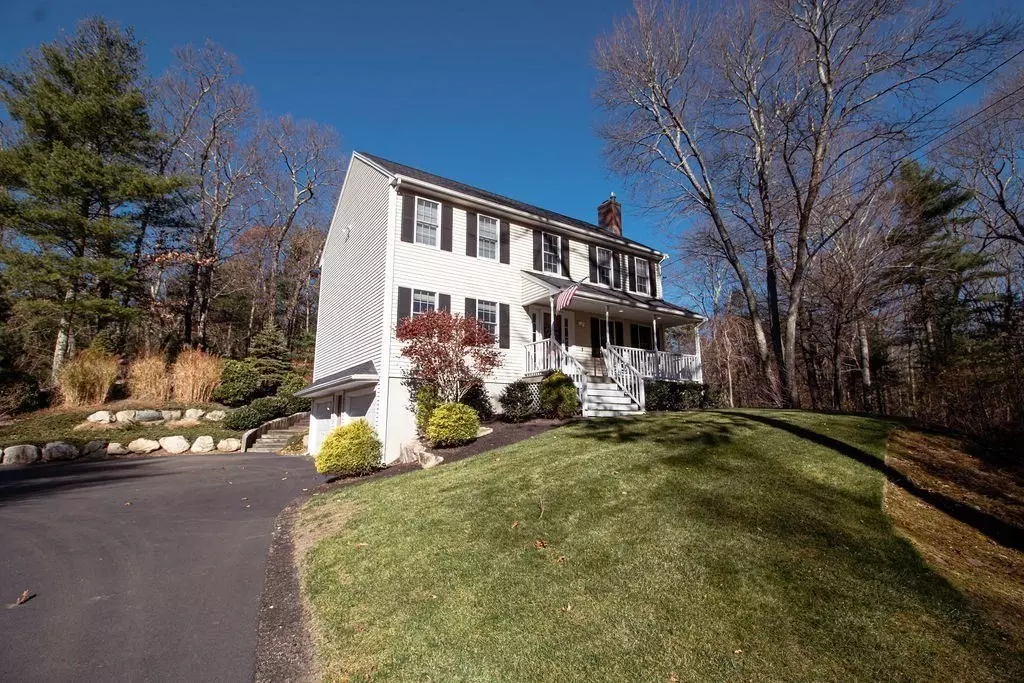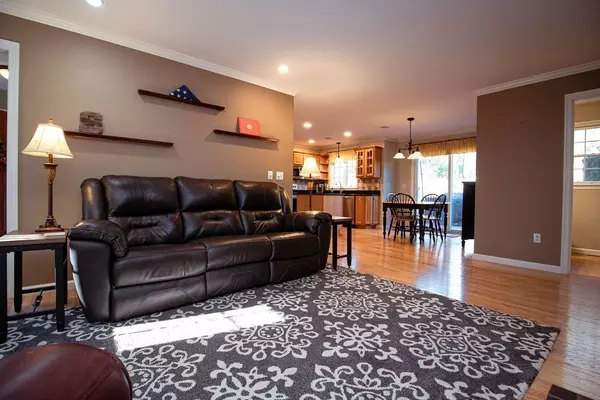
5 Cowell St Plainville, MA 02762
4 Beds
2.5 Baths
1,913 SqFt
OPEN HOUSE
Sun Nov 24, 12:00pm - 1:30pm
UPDATED:
11/23/2024 08:05 AM
Key Details
Property Type Single Family Home
Sub Type Single Family Residence
Listing Status Active
Purchase Type For Sale
Square Footage 1,913 sqft
Price per Sqft $352
MLS Listing ID 73313913
Style Colonial
Bedrooms 4
Full Baths 2
Half Baths 1
HOA Y/N false
Year Built 1999
Annual Tax Amount $6,624
Tax Year 2024
Lot Size 3.170 Acres
Acres 3.17
Property Description
Location
State MA
County Norfolk
Zoning Res
Direction Taunton Street to Cowell
Rooms
Family Room Flooring - Hardwood
Basement Full
Primary Bedroom Level Second
Dining Room Flooring - Hardwood, Chair Rail
Kitchen Flooring - Hardwood, Countertops - Stone/Granite/Solid, Kitchen Island, Recessed Lighting, Stainless Steel Appliances
Interior
Interior Features Wired for Sound
Heating Forced Air, Oil
Cooling Central Air
Flooring Wood, Tile, Carpet
Fireplaces Number 1
Fireplaces Type Living Room
Appliance Water Heater, Range, Dishwasher, Microwave, Refrigerator, Washer, Dryer, Plumbed For Ice Maker
Laundry First Floor, Electric Dryer Hookup, Washer Hookup
Exterior
Exterior Feature Porch, Deck, Patio, Rain Gutters, Professional Landscaping, Sprinkler System, Decorative Lighting, Screens, Gazebo, Other
Garage Spaces 2.0
Community Features Shopping, Highway Access
Utilities Available for Electric Range, for Electric Dryer, Washer Hookup, Icemaker Connection
Waterfront false
Roof Type Shingle
Total Parking Spaces 10
Garage Yes
Building
Lot Description Wooded, Cleared
Foundation Concrete Perimeter
Sewer Private Sewer
Water Private
Others
Senior Community false






