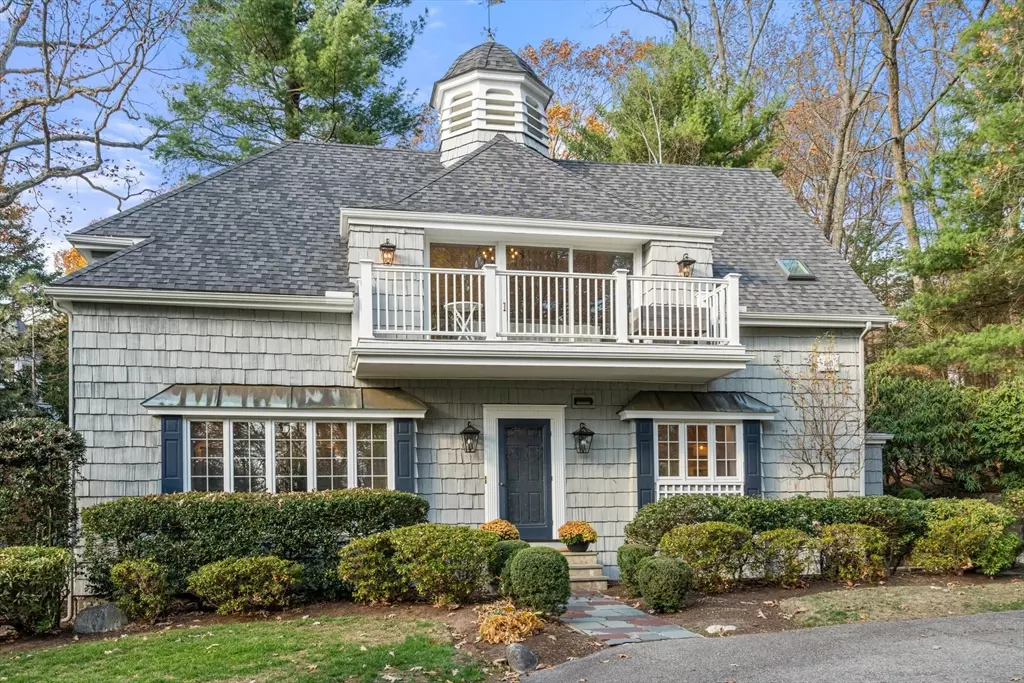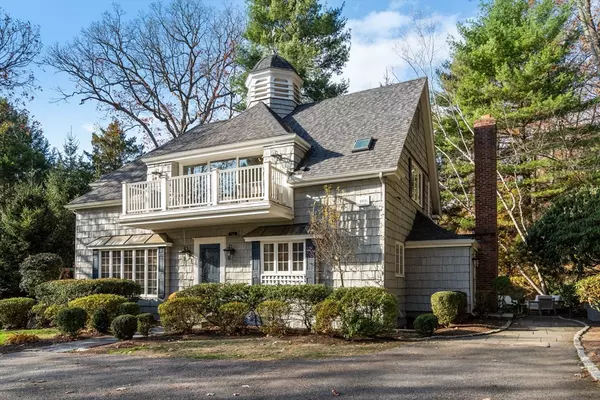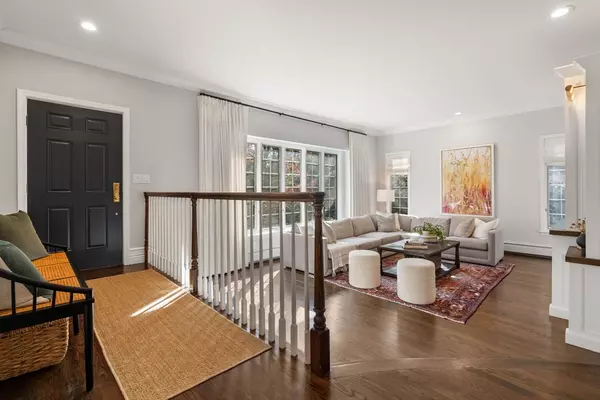
86 Abbott Rd Wellesley, MA 02481
4 Beds
3 Baths
2,801 SqFt
OPEN HOUSE
Sat Nov 23, 12:00pm - 1:00pm
Sun Nov 24, 12:00pm - 1:00pm
UPDATED:
11/19/2024 08:05 AM
Key Details
Property Type Single Family Home
Sub Type Single Family Residence
Listing Status Active
Purchase Type For Sale
Square Footage 2,801 sqft
Price per Sqft $819
Subdivision Country Club
MLS Listing ID 73313091
Style Carriage House
Bedrooms 4
Full Baths 3
HOA Y/N false
Year Built 1911
Annual Tax Amount $17,759
Tax Year 2024
Lot Size 0.560 Acres
Acres 0.56
Property Description
Location
State MA
County Norfolk
Zoning SR20
Direction Washington Street to Abbott Road
Rooms
Family Room Open Floorplan
Basement Full, Crawl Space, Finished, Walk-Out Access
Primary Bedroom Level Second
Dining Room Window(s) - Bay/Bow/Box
Kitchen Dining Area, Countertops - Stone/Granite/Solid, Kitchen Island, Cabinets - Upgraded
Interior
Interior Features Closet/Cabinets - Custom Built, Storage, Cathedral Ceiling(s), Slider, Mud Room, Home Office, Sitting Room
Heating Central, Baseboard, Oil
Cooling Ductless
Flooring Wood
Fireplaces Number 1
Fireplaces Type Family Room
Appliance Water Heater, Range, Dishwasher, Disposal, Microwave, Refrigerator, Washer, Dryer
Laundry Second Floor, Electric Dryer Hookup
Exterior
Exterior Feature Balcony / Deck, Patio, Balcony, Storage
Community Features Public Transportation, Shopping, Park, Walk/Jog Trails, Medical Facility, Bike Path, Conservation Area, Highway Access, Private School, Public School
Utilities Available for Electric Range, for Electric Dryer
Waterfront false
Roof Type Shingle
Total Parking Spaces 10
Garage No
Building
Foundation Stone
Sewer Public Sewer
Water Public
Schools
Middle Schools Wms
High Schools Whs
Others
Senior Community false






