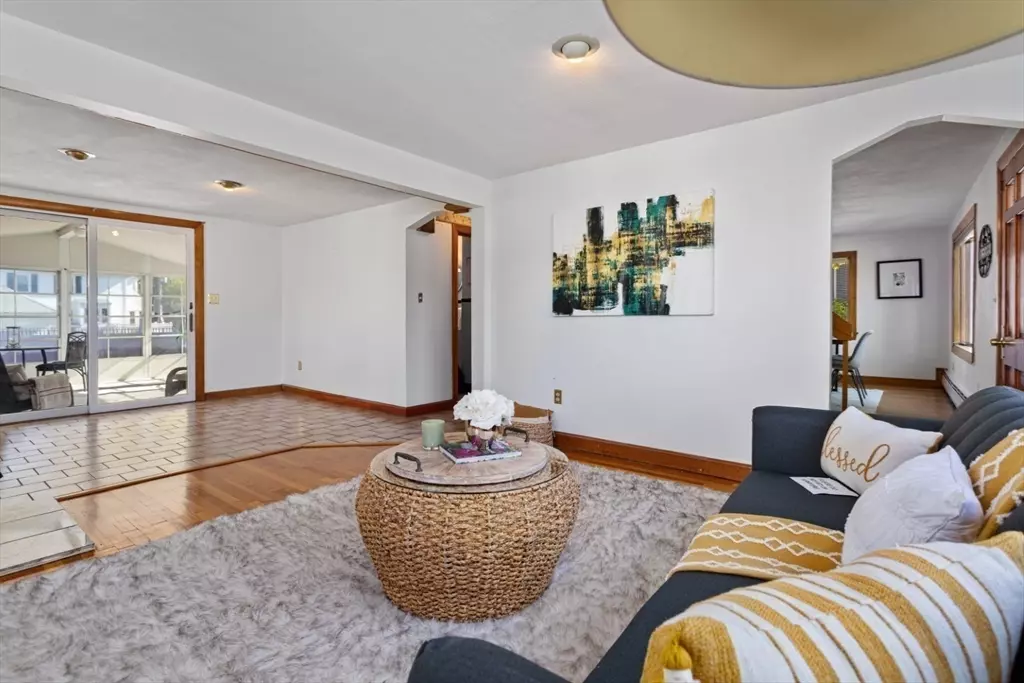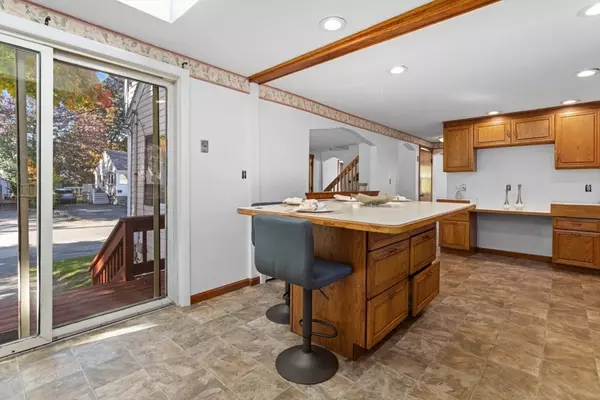
14 Violet Rd Peabody, MA 01960
3 Beds
2 Baths
1,700 SqFt
UPDATED:
11/17/2024 04:28 PM
Key Details
Property Type Single Family Home
Sub Type Single Family Residence
Listing Status Pending
Purchase Type For Sale
Square Footage 1,700 sqft
Price per Sqft $370
MLS Listing ID 73306721
Style Cape
Bedrooms 3
Full Baths 2
HOA Y/N false
Year Built 1955
Annual Tax Amount $5,407
Tax Year 2024
Lot Size 6,098 Sqft
Acres 0.14
Property Description
Location
State MA
County Essex
Zoning R1A
Direction Andover Street (Rt 114) to Violet Road
Rooms
Family Room Flooring - Wall to Wall Carpet, Window(s) - Picture, Recessed Lighting
Basement Full, Finished, Walk-Out Access
Primary Bedroom Level Second
Dining Room Flooring - Hardwood, Window(s) - Picture
Kitchen Skylight, Flooring - Vinyl, Window(s) - Picture, Recessed Lighting
Interior
Heating Baseboard, Oil
Cooling None
Flooring Tile, Carpet, Hardwood
Fireplaces Number 1
Fireplaces Type Living Room
Appliance Water Heater, Range, Dishwasher, Microwave, Refrigerator
Laundry In Basement
Exterior
Exterior Feature Porch - Enclosed, Deck, Pool - Above Ground, Storage, Fenced Yard
Fence Fenced
Pool Above Ground
Community Features Public Transportation, Shopping, Medical Facility, University
Utilities Available for Electric Range
Waterfront false
Roof Type Shingle
Total Parking Spaces 2
Garage No
Private Pool true
Building
Lot Description Level
Foundation Concrete Perimeter
Sewer Public Sewer
Water Public
Schools
Middle Schools Higgins
High Schools Pvmhs
Others
Senior Community false






