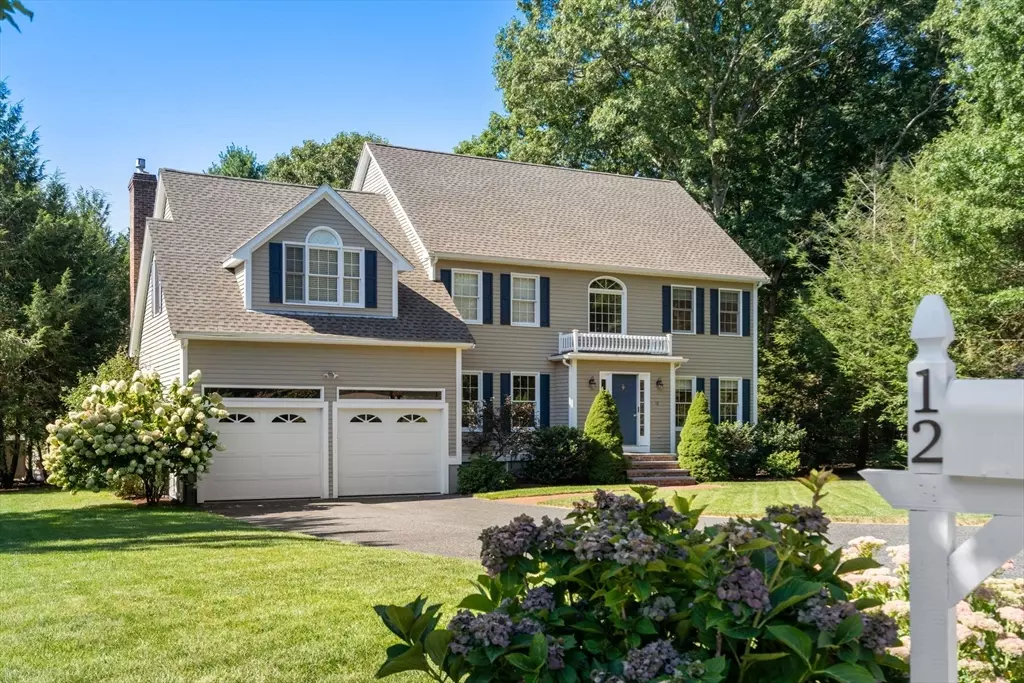
12 Newport Medfield, MA 02052
4 Beds
2.5 Baths
2,884 SqFt
UPDATED:
10/09/2024 07:05 AM
Key Details
Property Type Single Family Home
Sub Type Single Family Residence
Listing Status Pending
Purchase Type For Sale
Square Footage 2,884 sqft
Price per Sqft $450
MLS Listing ID 73292043
Style Colonial
Bedrooms 4
Full Baths 2
Half Baths 1
HOA Y/N false
Year Built 1996
Annual Tax Amount $14,994
Tax Year 2024
Lot Size 0.500 Acres
Acres 0.5
Property Description
Location
State MA
County Norfolk
Zoning RS
Direction North to Green to Newport
Rooms
Family Room Skylight, Cathedral Ceiling(s), Ceiling Fan(s), Flooring - Hardwood, Exterior Access, Open Floorplan, Recessed Lighting
Basement Full, Partially Finished, Radon Remediation System
Primary Bedroom Level Second
Dining Room Flooring - Hardwood, Window(s) - Bay/Bow/Box
Kitchen Flooring - Hardwood, Kitchen Island, Open Floorplan, Recessed Lighting, Lighting - Pendant
Interior
Interior Features Office, Play Room, Foyer, Mud Room
Heating Central, Baseboard
Cooling Central Air
Flooring Tile, Hardwood, Flooring - Hardwood, Flooring - Wall to Wall Carpet, Laminate
Fireplaces Number 1
Fireplaces Type Family Room
Appliance Gas Water Heater, Range, Dishwasher, Refrigerator, Plumbed For Ice Maker
Laundry First Floor, Gas Dryer Hookup, Electric Dryer Hookup
Exterior
Exterior Feature Porch - Screened, Patio, Rain Gutters, Storage, Professional Landscaping, Sprinkler System
Garage Spaces 2.0
Community Features Shopping, Park, Walk/Jog Trails, Bike Path, Conservation Area, House of Worship, Private School, Public School
Utilities Available for Gas Range, for Gas Dryer, for Electric Dryer, Icemaker Connection
Waterfront false
Waterfront Description Beach Front,Lake/Pond,Walk to,1/2 to 1 Mile To Beach,Beach Ownership(Public)
Roof Type Shingle
Total Parking Spaces 4
Garage Yes
Building
Foundation Concrete Perimeter
Sewer Public Sewer
Water Public
Schools
Elementary Schools Mem/Wheel/Dale
Middle Schools Medfield Ms
High Schools Medfield Hs
Others
Senior Community false






