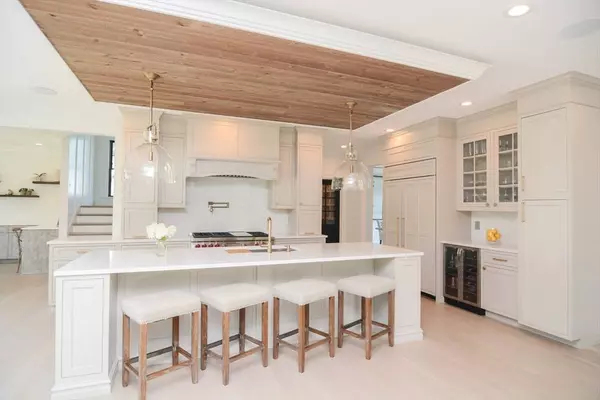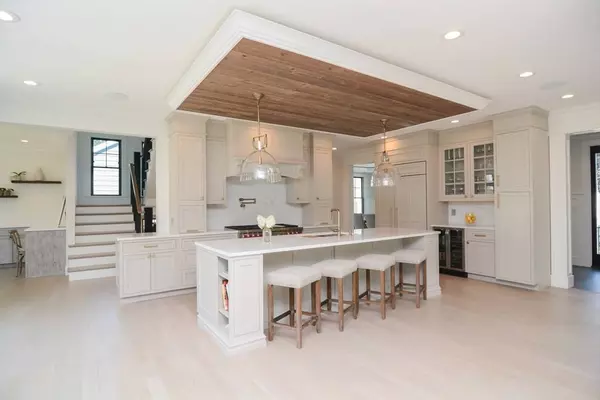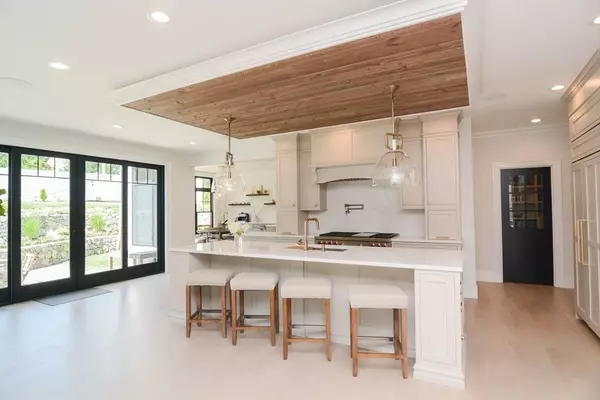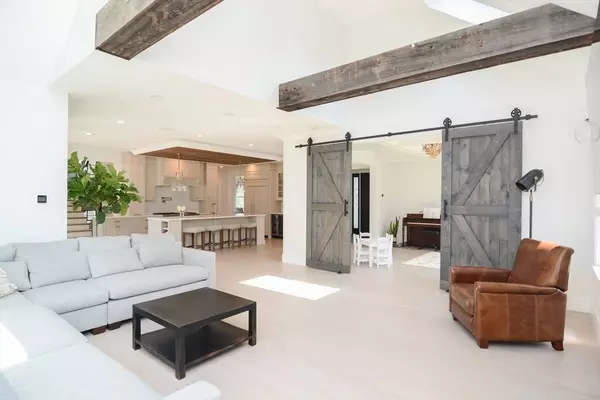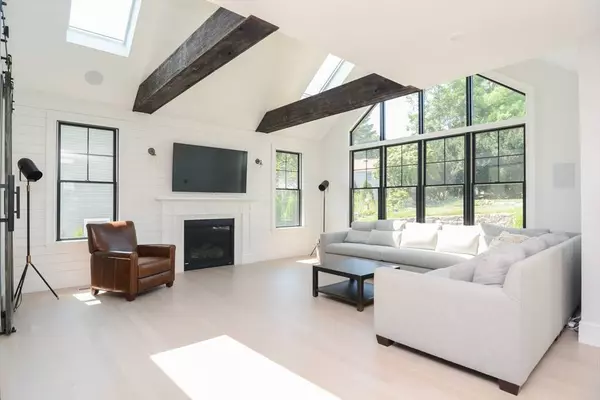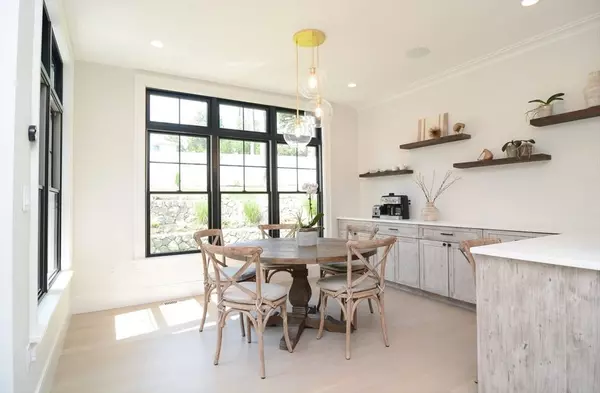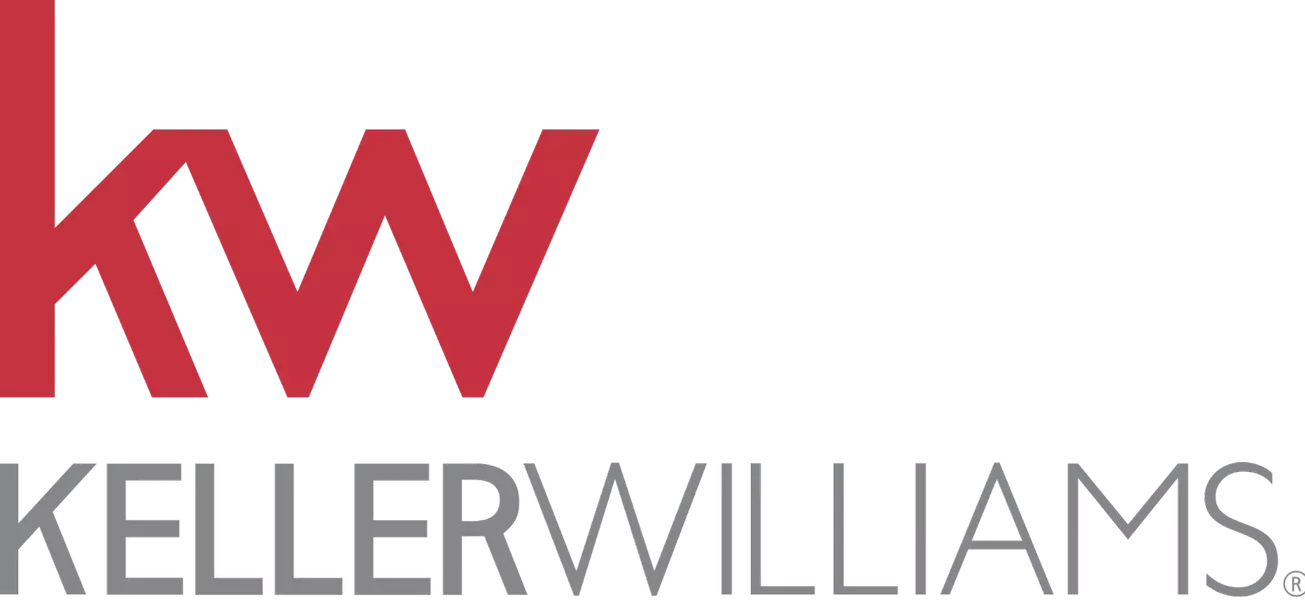
GALLERY
PROPERTY DETAIL
Key Details
Sold Price $2,850,000
Property Type Single Family Home
Sub Type Single Family Residence
Listing Status Sold
Purchase Type For Sale
Square Footage 6, 688 sqft
Price per Sqft $426
MLS Listing ID 73219850
Sold Date 06/21/24
Style Colonial
Bedrooms 6
Full Baths 5
Half Baths 1
HOA Y/N false
Year Built 2018
Annual Tax Amount $23,501
Tax Year 2023
Lot Size 10,454 Sqft
Acres 0.24
Property Sub-Type Single Family Residence
Location
State MA
County Norfolk
Zoning SRB
Direction Broadmeadow Rd to Dawson Dr
Rooms
Basement Full, Finished, Walk-Out Access, Interior Entry, Garage Access
Primary Bedroom Level Second
Building
Foundation Concrete Perimeter
Sewer Public Sewer
Water Public
Architectural Style Colonial
Interior
Interior Features Bathroom, Bedroom, Office, Play Room, Central Vacuum, Wet Bar, Walk-up Attic, Wired for Sound
Heating Natural Gas, Hydro Air
Cooling Central Air
Flooring Tile, Carpet, Marble, Hardwood, Vinyl / VCT
Fireplaces Number 1
Appliance Gas Water Heater, Range, Dishwasher, Disposal, Microwave, Refrigerator, Washer, Dryer, Range Hood, Plumbed For Ice Maker
Laundry Second Floor, Electric Dryer Hookup, Washer Hookup
Exterior
Exterior Feature Patio, Rain Gutters, Professional Landscaping, Sprinkler System, Stone Wall, Outdoor Gas Grill Hookup
Garage Spaces 2.0
Community Features Public Transportation, Shopping, Pool, Tennis Court(s), Park, Walk/Jog Trails, Golf, Medical Facility, Conservation Area, Highway Access, House of Worship, Private School, Public School, T-Station
Utilities Available for Gas Range, for Electric Oven, for Electric Dryer, Washer Hookup, Icemaker Connection, Generator Connection, Outdoor Gas Grill Hookup
Roof Type Shingle
Total Parking Spaces 7
Garage Yes
Schools
Elementary Schools Broadmeadow
Middle Schools Hr/Pollard
High Schools Needham Hs
Others
Senior Community false
SIMILAR HOMES FOR SALE
Check for similar Single Family Homes at price around $2,850,000 in Needham,MA

Pending
$1,950,000
178 South St, Needham, MA 02492
Listed by Michael Niden of Keller Williams Realty5 Beds 3 Baths 5,232 SqFt
Active
$3,275,000
233 Warren Street, Needham, MA 02492
Listed by Bell Property Partners of Compass5 Beds 6 Baths 6,300 SqFt
Pending
$3,995,000
90 Burr Dr, Needham, MA 02492
Listed by Lisa Rothman of Rutledge Properties5 Beds 4.5 Baths 8,100 SqFt
CONTACT



