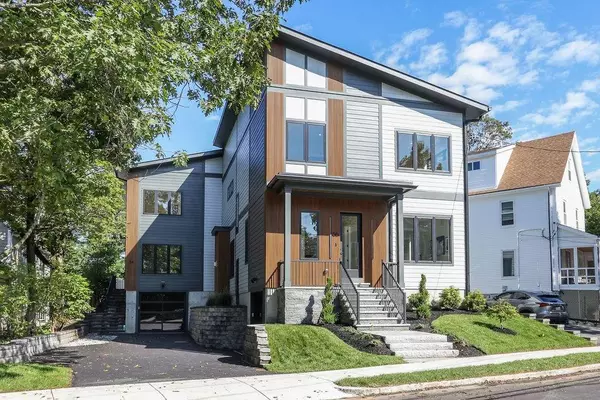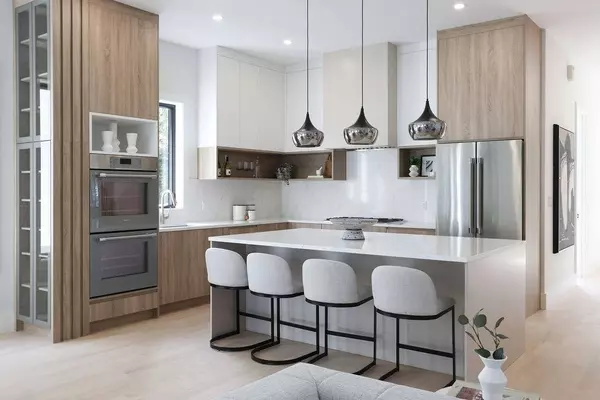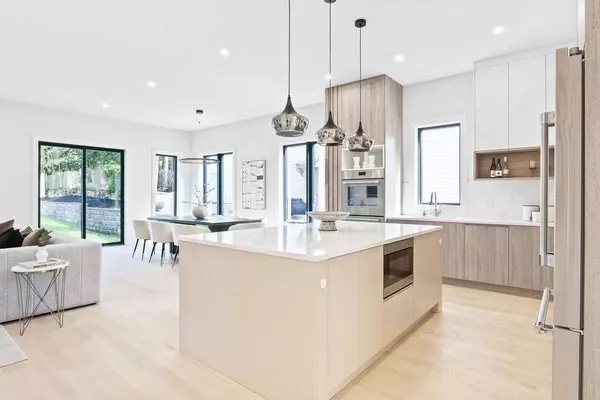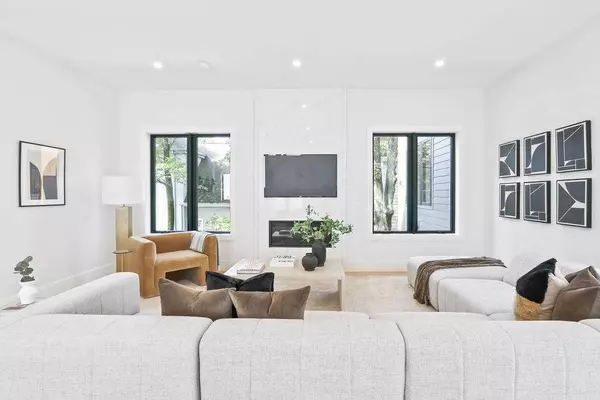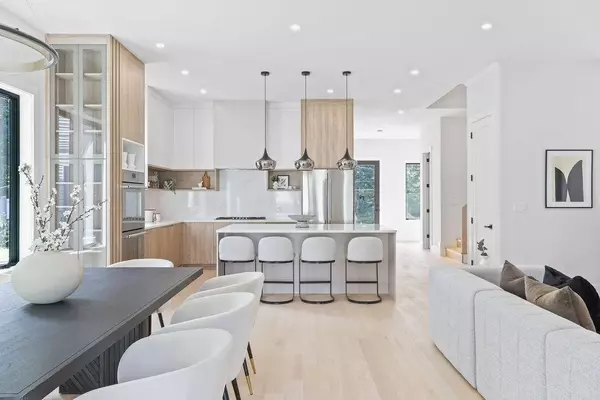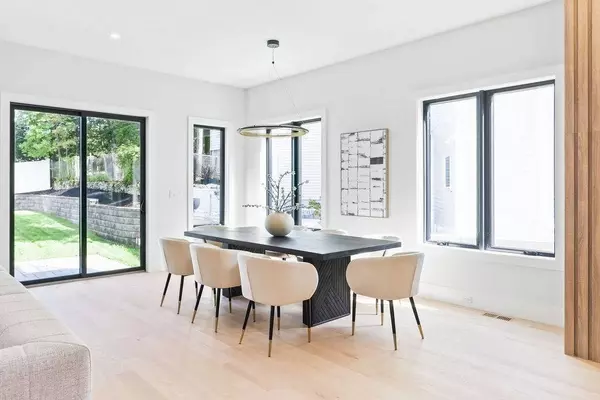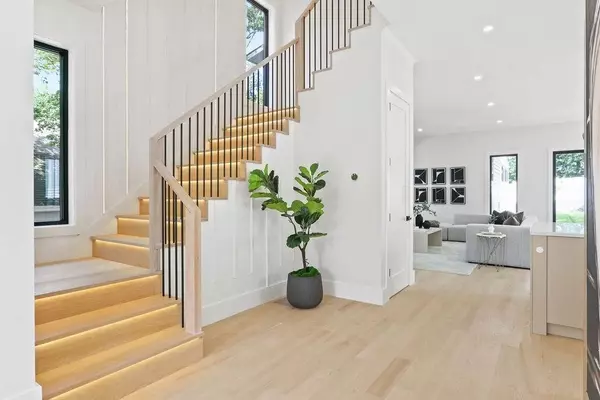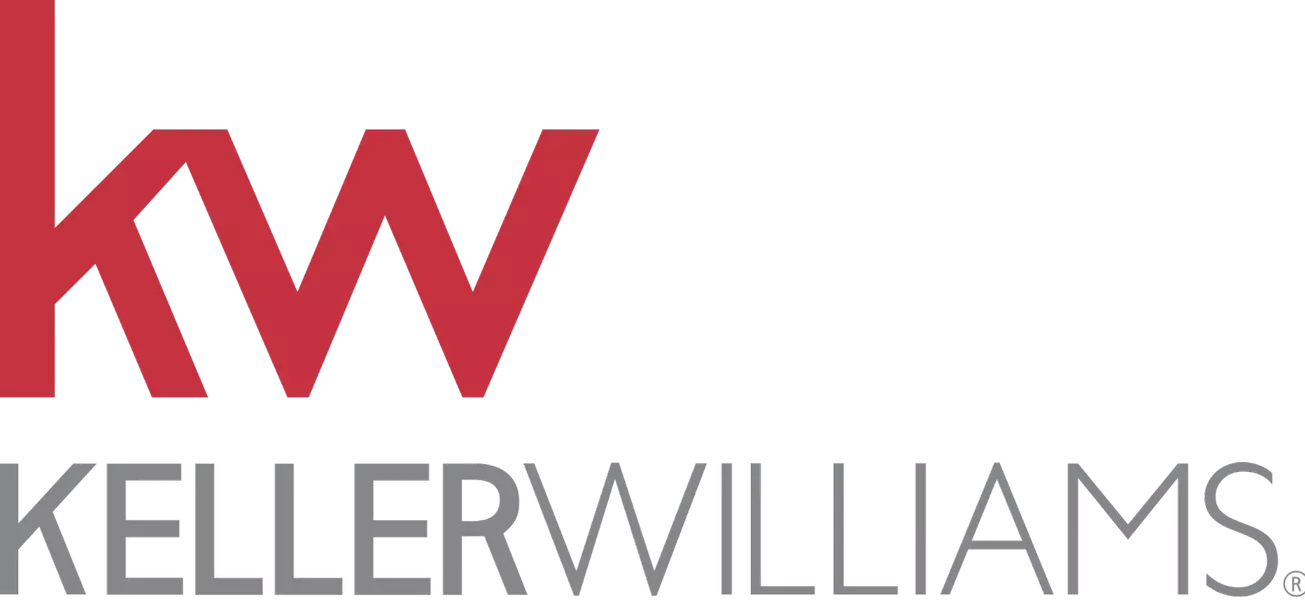
GALLERY
PROPERTY DETAIL
Key Details
Sold Price $2,199,000
Property Type Condo
Sub Type Condominium
Listing Status Sold
Purchase Type For Sale
Square Footage 3, 635 sqft
Price per Sqft $604
MLS Listing ID 73164318
Sold Date 10/31/23
Bedrooms 5
Full Baths 4
Half Baths 1
HOA Y/N true
Year Built 2023
Lot Size 10,890 Sqft
Acres 0.25
Property Sub-Type Condominium
Location
State MA
County Middlesex
Area Newton Center
Zoning MR1
Direction Beacon St to Langley Rd to Beecher Pl
Rooms
Family Room Flooring - Hardwood, Open Floorplan
Basement Y
Primary Bedroom Level Second
Dining Room Flooring - Hardwood, French Doors, Open Floorplan
Kitchen Flooring - Hardwood, Countertops - Stone/Granite/Solid, Lighting - Pendant
Building
Story 3
Sewer Public Sewer
Water Public
Interior
Interior Features Walk-in Storage, Bathroom, Kitchen, Foyer
Heating Central
Cooling Central Air
Flooring Tile, Hardwood
Fireplaces Number 1
Appliance Oven, Dishwasher, Disposal, Microwave, Countertop Range, Refrigerator, Range Hood, Utility Connections for Gas Range, Utility Connections for Electric Oven, Utility Connections for Electric Dryer
Laundry In Basement
Exterior
Exterior Feature Balcony - Exterior, Patio
Garage Spaces 1.0
Fence Security
Community Features Public Transportation, Shopping, Pool, Tennis Court(s), Park, Walk/Jog Trails, Golf, Medical Facility, Bike Path, Conservation Area, Highway Access, House of Worship, Private School, Public School, T-Station, University
Utilities Available for Gas Range, for Electric Oven, for Electric Dryer
Roof Type Shingle, Metal
Total Parking Spaces 2
Garage Yes
Others
Senior Community false
SIMILAR HOMES FOR SALE
Check for similar Condos at price around $2,199,000 in Newton,MA

Pending
$1,249,000
145 Warren St #4, Newton, MA 02459
Listed by Esin Susol Team of William Raveis R. E. & Home Services2 Beds 2.5 Baths 1,400 SqFt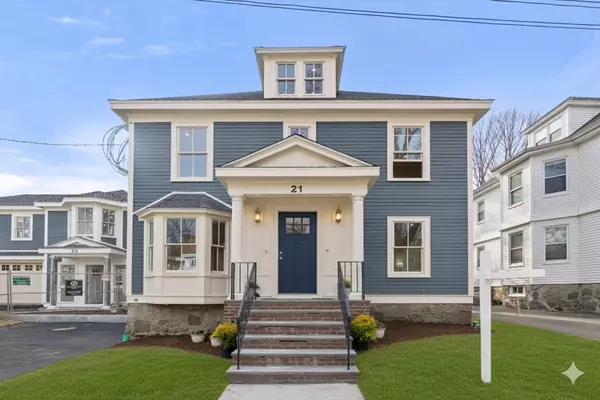
Active Under Contract
$1,895,000
21 Francis St. #21, Newton, MA 02459
Listed by Valerie Wastcoat of Coldwell Banker Realty - Newton5 Beds 4 Baths 3,500 SqFt
Pending
$1,850,000
9 Ripley St #1, Newton, MA 02459
Listed by Matt Montgomery Group of Compass4 Beds 3 Baths 3,600 SqFt
CONTACT


