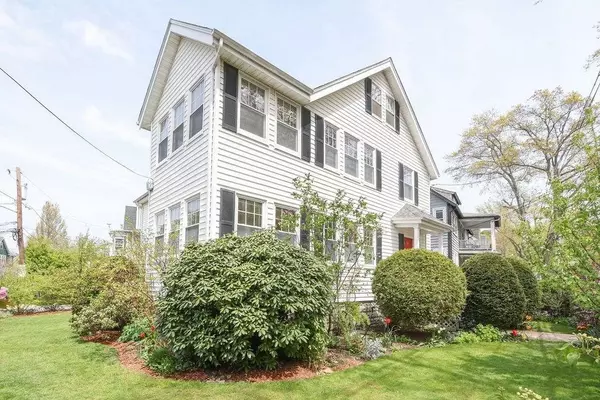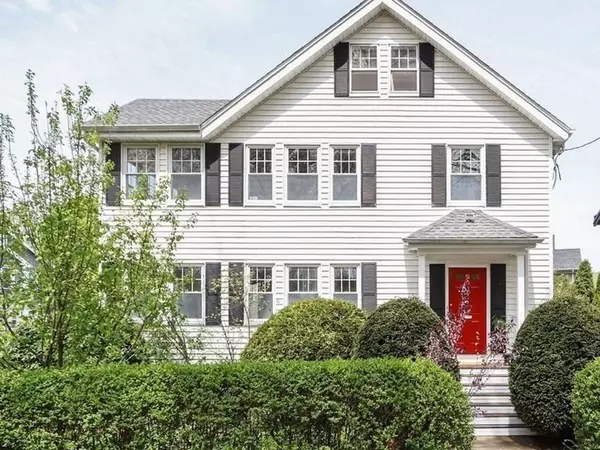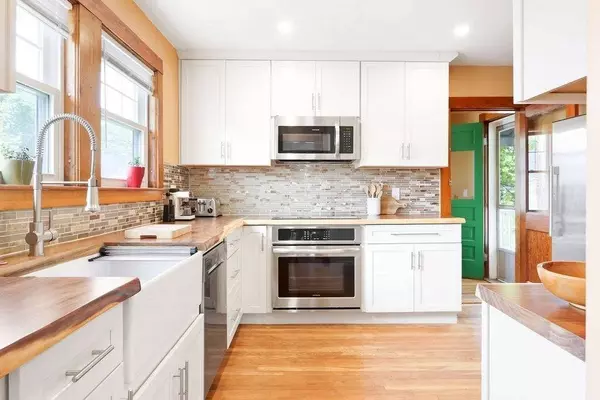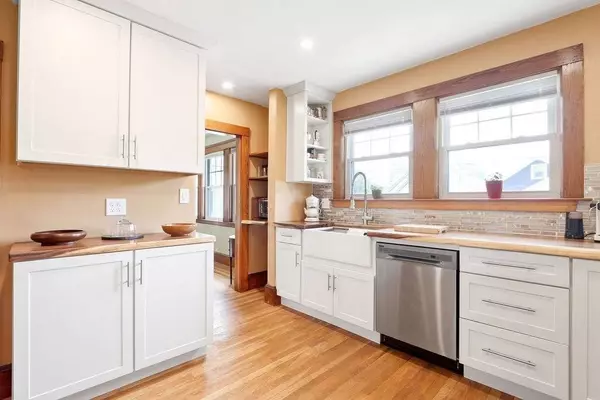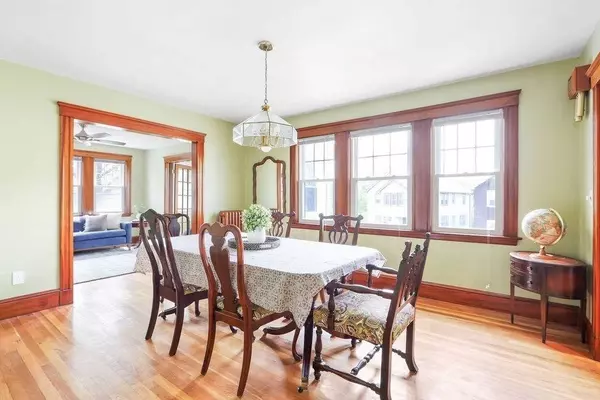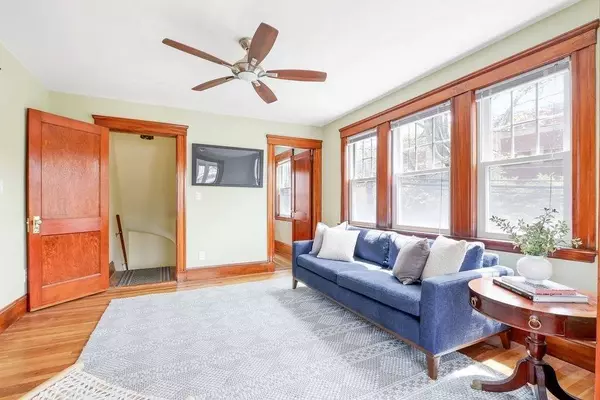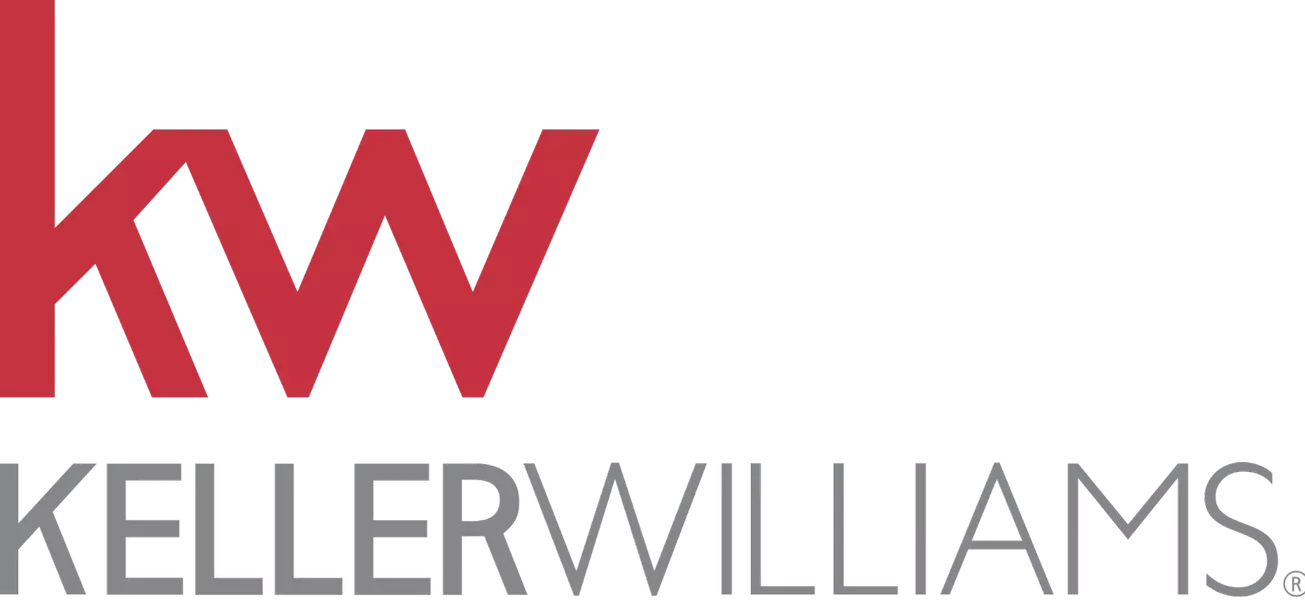
GALLERY
PROPERTY DETAIL
Key Details
Sold Price $1,300,000
Property Type Multi-Family
Sub Type Multi Family
Listing Status Sold
Purchase Type For Sale
Square Footage 2, 580 sqft
Price per Sqft $503
MLS Listing ID 73234869
Sold Date 07/16/24
Bedrooms 5
Full Baths 2
Year Built 1920
Annual Tax Amount $10,801
Tax Year 2024
Lot Size 5,662 Sqft
Acres 0.13
Property Sub-Type Multi Family
Location
State MA
County Suffolk
Area Brighton
Zoning R2
Direction Washington St to Foster St to Glenmont Rd
Rooms
Basement Full, Interior Entry
Building
Lot Description Corner Lot
Story 3
Foundation Block, Stone
Sewer Public Sewer
Water Public
Interior
Interior Features Living Room, Dining Room, Kitchen, Sunroom
Flooring Tile, Hardwood
Appliance Washer, Dryer, Range, Dishwasher, Refrigerator, Range Hood, Oven, Microwave
Laundry Washer Hookup
Exterior
Exterior Feature Rain Gutters
Community Features Public Transportation, Shopping, Pool, Tennis Court(s), Park, Walk/Jog Trails, Golf, Medical Facility, Bike Path, Conservation Area, Highway Access, House of Worship, Private School, Public School, T-Station, University
Utilities Available for Gas Range, for Electric Range, Washer Hookup
Roof Type Shingle
Total Parking Spaces 2
Garage No
Others
Senior Community false
SIMILAR HOMES FOR SALE
Check for similar Multi-Familys at price around $1,300,000 in Boston,MA
CONTACT


