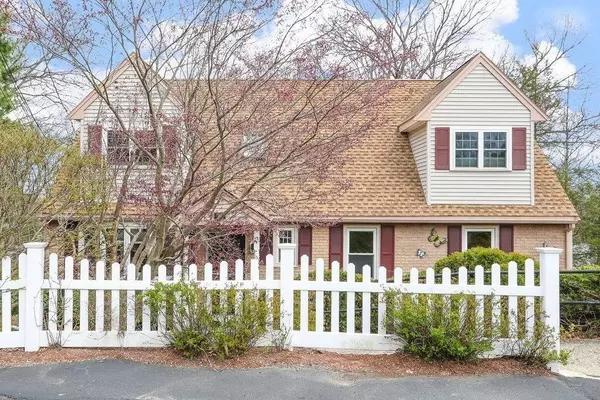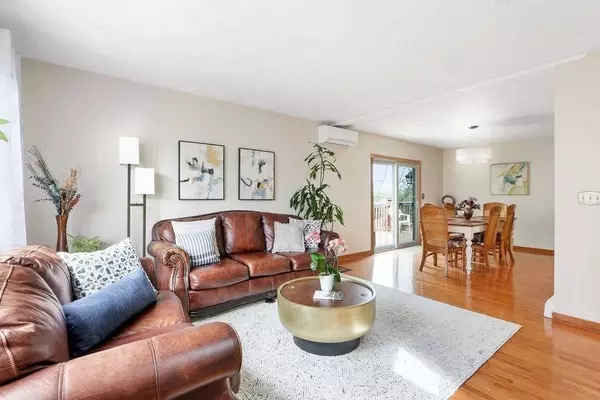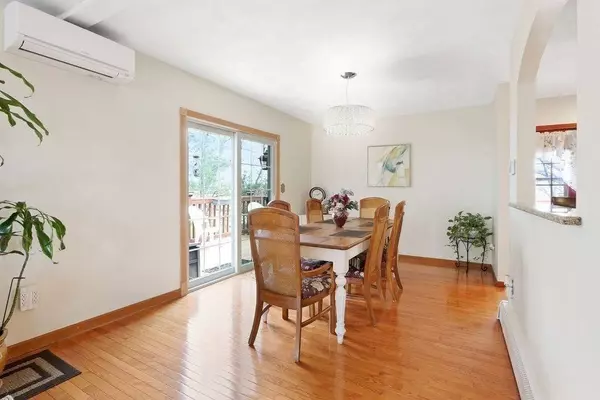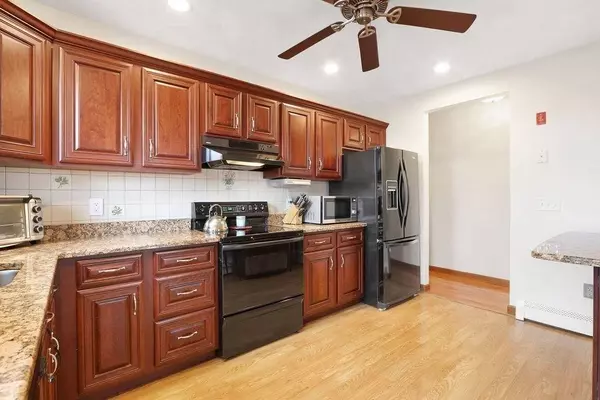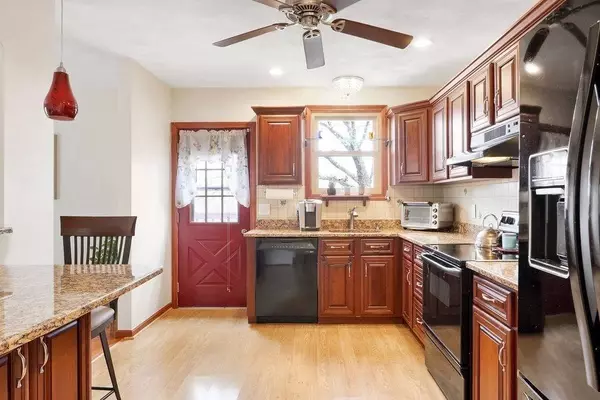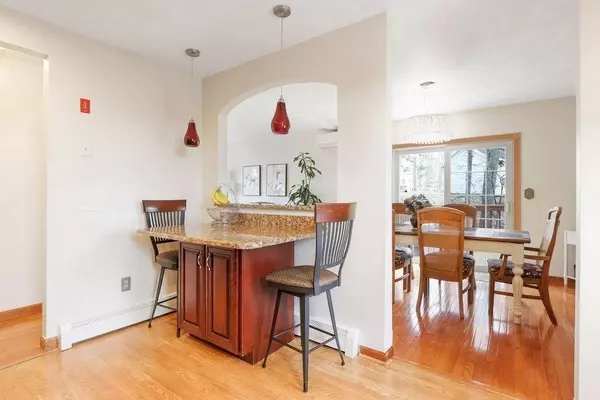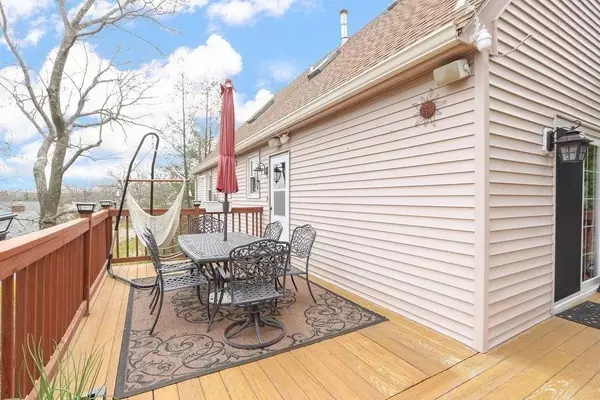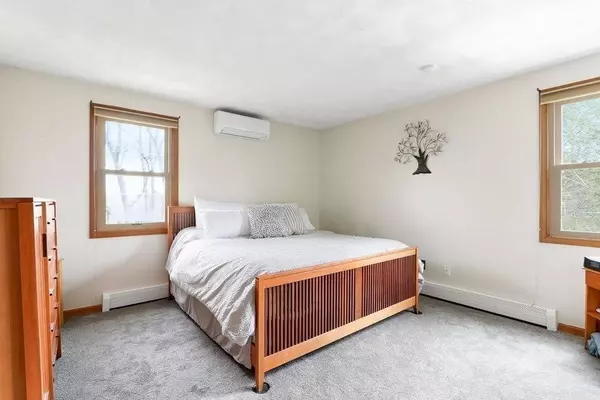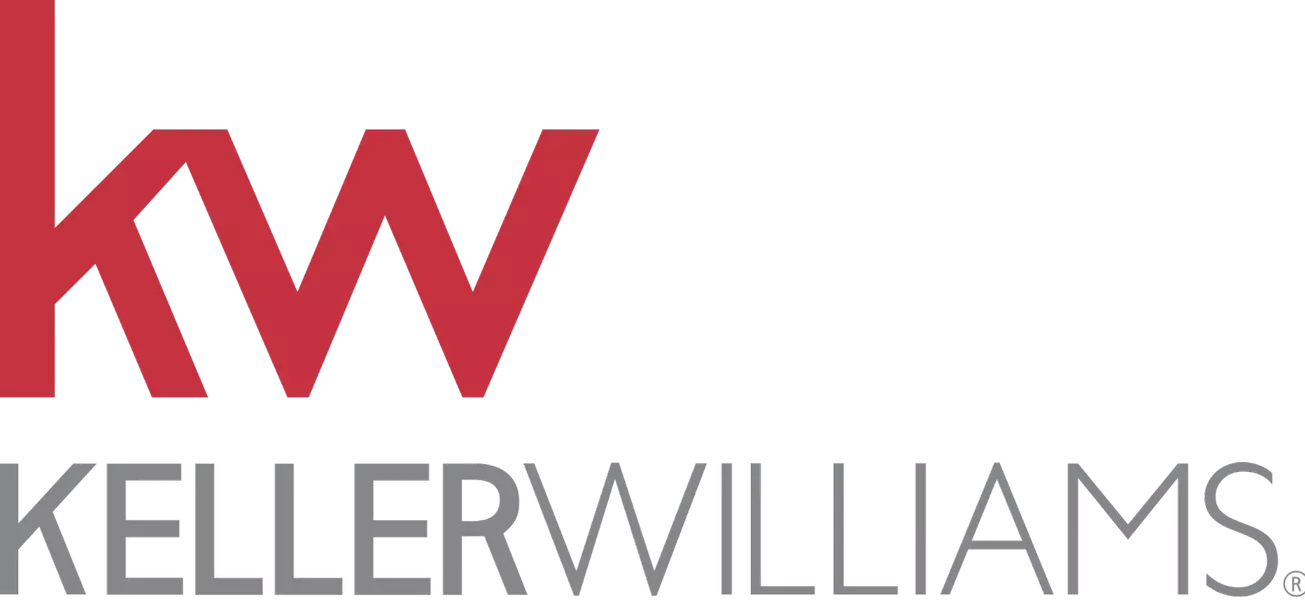
GALLERY
PROPERTY DETAIL
Key Details
Sold Price $980,000
Property Type Single Family Home
Sub Type Single Family Residence
Listing Status Sold
Purchase Type For Sale
Square Footage 2, 995 sqft
Price per Sqft $327
MLS Listing ID 73231206
Sold Date 06/28/24
Style Colonial, Cape
Bedrooms 5
Full Baths 3
HOA Y/N false
Year Built 1989
Annual Tax Amount $5,817
Tax Year 2023
Lot Size 0.310 Acres
Acres 0.31
Property Sub-Type Single Family Residence
Location
State MA
County Middlesex
Zoning R-1
Direction Cambridge Rd to Sylvanus Wood Ln to Battlemarch Way
Rooms
Basement Full, Finished, Walk-Out Access, Interior Entry, Garage Access
Primary Bedroom Level Second
Building
Foundation Concrete Perimeter
Sewer Public Sewer
Water Public
Architectural Style Colonial, Cape
Interior
Interior Features Bonus Room, Office
Heating Baseboard, Oil
Cooling Ductless
Appliance Tankless Water Heater, Range, Dishwasher, Disposal, Microwave, Refrigerator, Washer, Dryer, Plumbed For Ice Maker
Laundry Second Floor, Electric Dryer Hookup, Washer Hookup
Exterior
Exterior Feature Deck, Rain Gutters
Garage Spaces 1.0
Community Features Public Transportation, Shopping, Park, Walk/Jog Trails, Golf, Conservation Area, Highway Access, House of Worship, Private School, Public School
Utilities Available for Electric Range, for Electric Dryer, Washer Hookup, Icemaker Connection
Roof Type Shingle
Total Parking Spaces 7
Garage Yes
Others
Senior Community false
SIMILAR HOMES FOR SALE
Check for similar Single Family Homes at price around $980,000 in Woburn,MA

Active
$770,000
212 Cambridge Rd, Woburn, MA 01801
Listed by Justin Brown of Three Hills Real Estate Service, LLC3 Beds 1 Bath 1,800 SqFt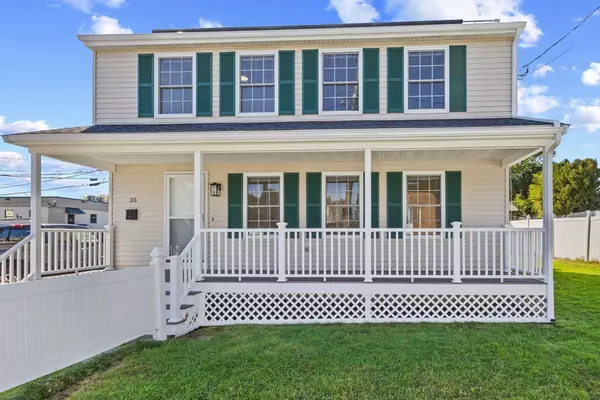
Pending
$750,000
35 Grape St, Woburn, MA 01801
Listed by Tam Le of Keller Williams Realty Boston Northwest3 Beds 1.5 Baths 1,891 SqFt
Pending
$624,999
69 Eastern Avenue, Woburn, MA 01801
Listed by Marjorie McCue of Lamacchia Realty, Inc.3 Beds 1.5 Baths 1,624 SqFt
CONTACT


